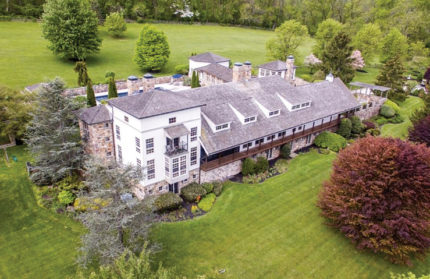Vintage Thoroughbred Farm
A unique equestrian estate in Chester Springs
Dreams of country living are sometimes complicated by the limitations of the historic Colonial homes that anchor many of these properties—small rooms, closed spaces, no modern amenities. That’s part of the reason Diane and David Charlton fell in love with this special home in northern Chester County.
With two daughters who rode and a sports-minded son, the family was looking for “lots of open space,” said Diane. “We looked at many historic homes in the area, but none felt right,” she continued.
Then they drove through the gated entrance and up the long, curving drive, past the 10-stall barn with groom’s quarters, along the five paddocks, riding ring and open pastures. Near the crest of the hill, on over 36 acres, was a stunning home. “We bought the property for its spectacular views,” said Diane. “Then we fell in love with this livable home that fit our active family.”
Something for Everyone
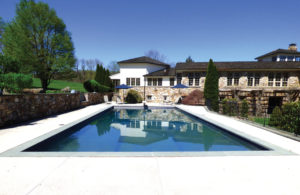 Vintage Thoroughbred Farm had something for every family member. David started racing, breeding and selling thoroughbreds, mostly for fun. Working with, among others, John Servis—Smarty Jones’ trainer—David was able to have about 10 horses at a time on the aptly named gentleman’s farm.
Vintage Thoroughbred Farm had something for every family member. David started racing, breeding and selling thoroughbreds, mostly for fun. Working with, among others, John Servis—Smarty Jones’ trainer—David was able to have about 10 horses at a time on the aptly named gentleman’s farm.
The girls had a base to develop their riding—from local shows at Ludwig’s Corner to the national level at the Devon Horse Show, as their prize ribbons attest. Meanwhile, the son had perhaps the most enviable game room imaginable—with billiards, ping pong, foosball and shuffle board tables (all included with the sale of the house), not to mention a pool area where everyone wants to hang out.
For Diane, the bright, well-designed, open-space modern house with every amenity—inside and out—made a comfortable, livable place to raise a family, host friends and enjoy country living at its best.
Main House
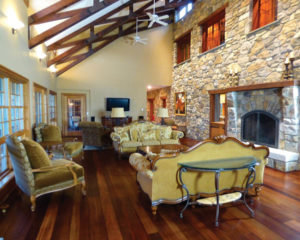 The L-shape design of this 5-bedroom home contributes to the abundance of natural light in every room. Soaring vaulted ceilings, grand interior spaces and numerous over-size windows capture the views along with sunrises on the eastern side and sunsets over the swimming pool and gardens. Wisteria-bedecked pergolas are reminiscent of a villa on the Riviera, while Brazilian cherry floors, custom finishes, built-ins and more cherry details add warmth throughout this sophisticated three-level house.
The L-shape design of this 5-bedroom home contributes to the abundance of natural light in every room. Soaring vaulted ceilings, grand interior spaces and numerous over-size windows capture the views along with sunrises on the eastern side and sunsets over the swimming pool and gardens. Wisteria-bedecked pergolas are reminiscent of a villa on the Riviera, while Brazilian cherry floors, custom finishes, built-ins and more cherry details add warmth throughout this sophisticated three-level house.
The main level features a Great Room with a vaulted ceiling accented with cherry trusses, a stone fireplace on a full fieldstone wall for a Chester County farmhouse touch, plus a full bar and a set of atrium doors to the secluded screened porch. Pocket doors lead to the equally impressive dining room, with cathedral ceiling, more wooden trusses, fieldstone fireplace, built-ins, spectacular views and access to the rose garden.
The spacious gourmet kitchen, with breakfast room and banquette, is stocked with high-end appliances, cabinets galore, yards of granite counters—all overlooking the lush gardens, water features, koi pond, pool area and well-appointed pool house.
A sunny informal family room with built-in entertainment center and a cozy library with more cherry built-ins share a two-sided fireplace and are at the end of the main level.
Other Levels
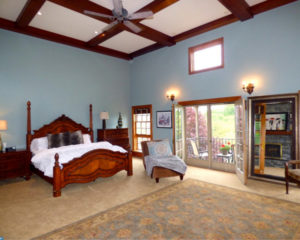 Upstairs are four bedrooms (one with sitting room, kitchenette and en suite bath), five bathrooms, a cherry-paneled home office, and a hexagonal bonus room with covered patio. The spectacular Master Suite, with 14-foot coffered ceilings and equally tall stone fireplace, boasts a sunrise balcony, second laundry room (with granite folding counter), two windowed walk-in closets, plenty of built-in storage and two large master bathrooms—one with an infinity whirlpool tub and the other with a private sunset deck.
Upstairs are four bedrooms (one with sitting room, kitchenette and en suite bath), five bathrooms, a cherry-paneled home office, and a hexagonal bonus room with covered patio. The spectacular Master Suite, with 14-foot coffered ceilings and equally tall stone fireplace, boasts a sunrise balcony, second laundry room (with granite folding counter), two windowed walk-in closets, plenty of built-in storage and two large master bathrooms—one with an infinity whirlpool tub and the other with a private sunset deck.
The sunny Lower Level opens to manicured gardens and features a guest/in-law suite with bath, a vast game room, a custom-crafted, climate-controlled 2500-bottle wine cellar, a fully ventilated cigar room (with exposed fieldstone details), and a second family room with fieldstone fireplace, full bath and large sauna.
Two utility rooms house top-of-the-line systems for a home with many high-tech upgrades (Nest thermostats, Sonos music system, EERO wifi).
Privacy and Country Living
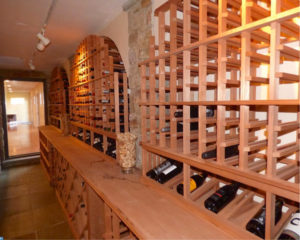 Yet another private space and special feature is the observatory, at the top of the stairs in the corner tower, offering panoramic views of the 400+ acres of preserved land surrounding the property. You may catch sight of trail riders on the Horseshoe Trail or other riding trails on the property, see activity in the paddocks or full-size riding ring, or get a glimpse of Beaver Run Creek, a tributary of French Creek.
Yet another private space and special feature is the observatory, at the top of the stairs in the corner tower, offering panoramic views of the 400+ acres of preserved land surrounding the property. You may catch sight of trail riders on the Horseshoe Trail or other riding trails on the property, see activity in the paddocks or full-size riding ring, or get a glimpse of Beaver Run Creek, a tributary of French Creek.
This home offers the opportunity to enjoy the best of Chester County and the epitome of country living.
For more information about this 36.6 acre property—with 5-bedroom main house, plus 10-stall barn with wash stall, tack room and 2-bedroom caretaker’s apartment—near the PA Turnpike and the Exton/Route 202 corridor, contact Stephen Gross, 610-430-3030; HollyGrossGroup.com. Listed at $2,495,000.
Our Favorite Resources
- Archer & Buchanan
- Arrowwood Landscape Design
- Ball & Ball
- Berk Hathaway Country Properties
- Berk Hathaway Holly Gross
- Berk Hathaway M. Schwartz
- Canvas Valley Forge
- Closet Factory
- Dayton Lock
- Dewson Construction
- DiSabatino Landscaping
- E.C.Trethewey
- Holland Floor Covering
- Homestead Structures
- John Milner Architects
- King Construction
- Main Street Cabinet
- Martins Flooring
- McComsey Builders
- Monument/Sotheby’s Int’l
- Mostardi Nursery
- Mountaintop Construction
- Period Architecture
- Precise Buildings
- Renewal Dynamics
- Rittenhouse Builders
- Sheller Energy
- Stove Shop
- White Horse Construction
- Windle Design & Construction

