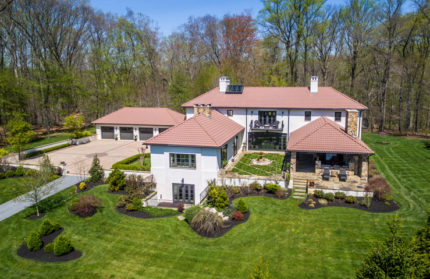614 Coltsfoot Drive
A State-of-the-art smart and green home, designed with quality and luxury in mind
When Michael and Diane arrived at a party in the Topels’ award-winning LEED home on Sills Mill Road in Kennett Square, they had no idea the visit would change their lives. As they toured this unique “green” home on that summer night in 2009—admiring the distinctive architecture and timber framing—a plan began to form.
During the drive home to their admittedly cookie-cutter home, Michael said “Let’s build our own house.” And so the adventure began.
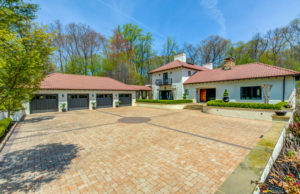 Even amid the economic downturn then, when many homes were on the market for bargain prices, the couple was committed to the dream. “We wanted a home that reflected the way we actually lived,” Michael and Diane said. And one that was green, too, using less energy and providing a healthier and more comfortable environment.
Even amid the economic downturn then, when many homes were on the market for bargain prices, the couple was committed to the dream. “We wanted a home that reflected the way we actually lived,” Michael and Diane said. And one that was green, too, using less energy and providing a healthier and more comfortable environment.
Inspired by the Topels’ home, the couple contacted the architect, Matthew Moger of Moger Mehrhof Architects in Wayne, and the builder, Hugh Lofting Timber Framing of Kennett Square, with whom Michael had worked before. Michael and Diane shared their vision for a special home, not another plain-vanilla McMansion. This would be a dream home, customized in every way and reflecting the couple’s world travels.
Although they needed just one visit to the inspiration house, the search for the right property took the couple to over 30 lots before finding the ideal hilltop location outside historic Marshallton. Set among conserved properties along Broad Run and between Stroud Preserve and ChesLen Preserve, the almost four-acre lot affords views of Longwood Garden’s fireworks from the balconies and outdoor spaces. This was the spot!
Main House
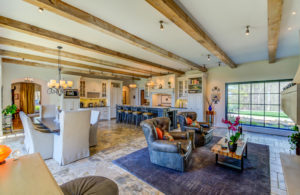 You arrive at the impressive Mediterranean-style home named “Casa Conchetta” in honor of Michael’s mother—with stucco walls, wrought iron details and what looks to be a classic tile roof that’s actually long-lasting concrete—set at the end of a tree-lined drive on professionally landscaped grounds. A nine-camera security system and driveway chime alert the owners when you enter the property and pull into the courtyard by the entrance and four-car garage.
You arrive at the impressive Mediterranean-style home named “Casa Conchetta” in honor of Michael’s mother—with stucco walls, wrought iron details and what looks to be a classic tile roof that’s actually long-lasting concrete—set at the end of a tree-lined drive on professionally landscaped grounds. A nine-camera security system and driveway chime alert the owners when you enter the property and pull into the courtyard by the entrance and four-car garage.
The grand foyer—large enough for a baby grand piano—sets the tone for this stunning home with fabulous flow. Soaring timber-framed ceilings—as beautiful as they are functional—broad expanses of gleaming hardwood floors, banks of large windows and French doors, and a custom double-sided towering stone wall housing one of six fireplaces are just a few carefully chosen details in this sun-filled foyer and living room.
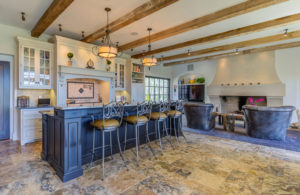 Down the hall, at the base of this U-shaped home, is the large, open family gathering space, with reclaimed wood ceiling beams above and radiant heat stone floors below. The gourmet kitchen, with top-end Thermador appliances and every amenity, allows the cook to join those gathered around the large granite-topped island or in the adjacent great room.
Down the hall, at the base of this U-shaped home, is the large, open family gathering space, with reclaimed wood ceiling beams above and radiant heat stone floors below. The gourmet kitchen, with top-end Thermador appliances and every amenity, allows the cook to join those gathered around the large granite-topped island or in the adjacent great room.
Flanked by oversized windows and French doors to the courtyard and anchored by a striking limestone fireplace, the great room includes a third gathering space: a family eating area boasting a custom-crafted farm table echoing the design of the fireplace mantel.
Yet another fireplace and an elegant coffered ceiling accent the formal dining room, accessed through a butler’s pantry. More French doors here allow access to the covered stone terrace for overflow entertaining or stretching your legs.
Rounding out the first floor is an en suite bedroom with private terrace—perfect for guests or an in-law suite—a powder room with river-pebble sink, and a large mudroom with abundant built-in storage.
Second Floor
A curved staircase inspired by one at Winterthur leads to the second level and the luxurious master suite with trey ceiling, fireplace, built-ins and more windows and French doors to a balcony with views over the countryside. A large custom dressing room (24 x 14) with built-in storage and granite-topped center island connects the bedroom with the palatial master bath (18 x 18). There’s a Jacuzzi tub set in an alcove and a gigantic shower you can walk around in, if you choose, plus more radiant heat floors and a balcony.
Another lovely en suite bedroom—with built-ins, window seat, French doors to a balcony—shares this floor.
Lower Level
This is the fun level. There’s a spa room with infrared sauna, temperature-controlled wine cellar and tasting room, plus a walk-in cedar closet, full bath and a large room that could be bedroom number four, now used as a home gym, with a hot-tub outside the French doors. And more: there’s a sound-proof music room with recording booth and a family room/billiards room with fireplace.
Outdoor Entertaining
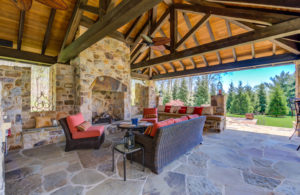
Repeating the timber-framed design inside, the covered wood-and-stone outdoor entertainment area displays the same quality craftsmanship by Hugh Lofting. An outdoor kitchen—Wolf grill, sink, fridge—with massive stone fireplace and more stonework evokes the feel of a Mediterranean ruins in a dramatic yet comfortable space.
Inside the U-shape of the home is a formal garden with fountain overlooking the beautifully landscaped yard with LED lighting and sprinkler system—more evidence of the attention to detail and design throughout this very special home.
For more information about this smart, green home—Lutron lighting, security system, 4 geothermal HVAC zones, 9 radiant heat zones, whole-house generator—on almost 4 acres in West Chester, contact Karen Nader, 484-888-5597, at Brandywine Fine Properties Sotheby’s International Realty; knader@bfpsir.com. Price upon request.
Our Favorite Resources
- Ball & Ball
- Berk Hathaway Country Properties
- Berk Hathaway Holly Gross
- Berk Hathaway M. Schwartz
- Canvas Valley Forge
- Closet Factory
- Dewson Construction
- DiSabatino Landscaping
- Homestead Structures
- King Construction
- Main Street Cabinet
- McComsey Builders
- Monument/Sotheby’s Int’l
- Mostardi Nursery
- Renewal Dynamics
- Sheller Energy
- White Horse Construction

