Wildflower
A tranquil country refuge in East Fallowfield
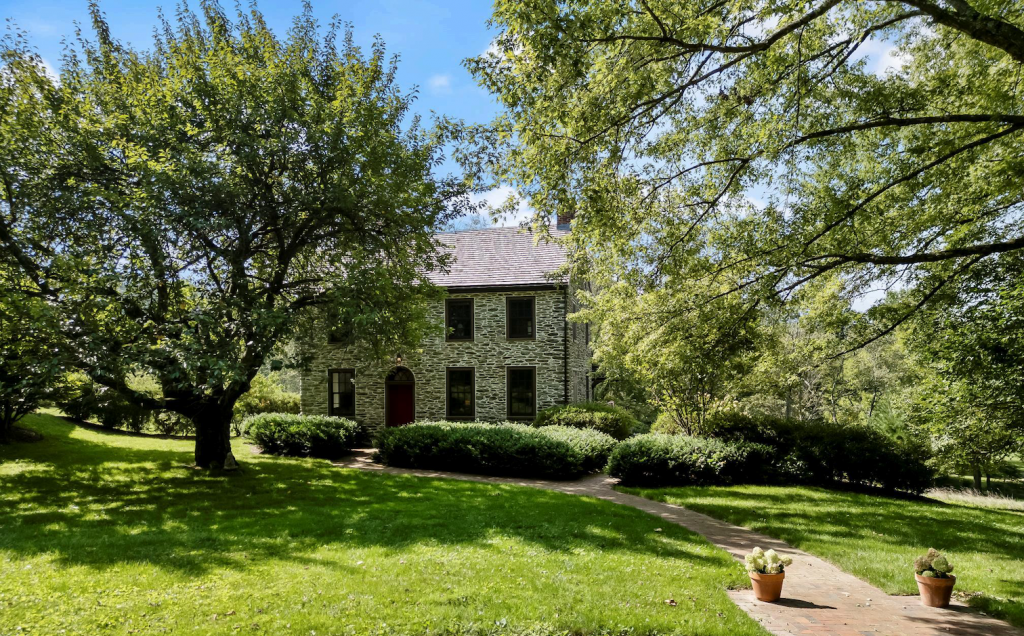 “Every home needs a name,” said the wife of the couple that owns this dream property. “It was actually my daughter who came up with ‘Wildflower’ when she was little, saying she was a wildflower. While in fact, we’re a family of wildflowers.” The name captures the ease and openness of this charming country home set amid acres of conserved land in a special corner of southern Chester County, just off Doe Run and Buck Run Roads.
“Every home needs a name,” said the wife of the couple that owns this dream property. “It was actually my daughter who came up with ‘Wildflower’ when she was little, saying she was a wildflower. While in fact, we’re a family of wildflowers.” The name captures the ease and openness of this charming country home set amid acres of conserved land in a special corner of southern Chester County, just off Doe Run and Buck Run Roads.
“There’s a sense of sanctuary here. The peace and beauty of the land fill you. When you turn into the driveway, you just exhale,” the wife continued. It’s a feeling she’ll miss as she and her husband prepare to move on from their now-empty nest. A home designed to be filled with family and friends needs to be shared with a bigger family again, the couple agreed.
The Home
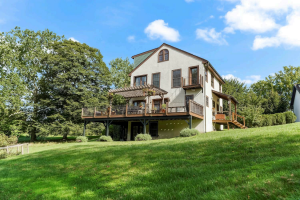 The history of this Chester County stone farmhouse, part of the Glen Rose Historic District, dates back to 1829 and was part of a 100-acre tract of land subdivided to carve out a five+-acre sanctuary now called Wildflower. Like most homes built in that period, the main house was expanded over the years, so the tidy, classic stone facade hides the three-story additions built to accommodate modern living.
The history of this Chester County stone farmhouse, part of the Glen Rose Historic District, dates back to 1829 and was part of a 100-acre tract of land subdivided to carve out a five+-acre sanctuary now called Wildflower. Like most homes built in that period, the main house was expanded over the years, so the tidy, classic stone facade hides the three-story additions built to accommodate modern living.
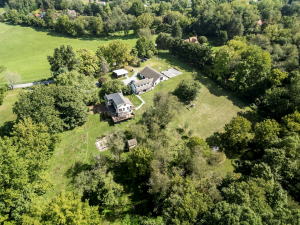 After purchasing the property in 2012, the current owners added their mark by doing more than merely adding square footage. “We redid and reconfigured every room,” said the husband. With the services of the prior owner and contractor, Mike Poole, the husband undertook the year-long job of customizing the space for the family, creating a home full of tasteful details that combines both an openness and flow with warmth and coziness throughout. “There’s a nook or window-seat in most of the rooms,” he continued. “We worked with Amish craftsmen, then added colors and special touches, like paint finishes, by local artist Vicki Vinton.”
After purchasing the property in 2012, the current owners added their mark by doing more than merely adding square footage. “We redid and reconfigured every room,” said the husband. With the services of the prior owner and contractor, Mike Poole, the husband undertook the year-long job of customizing the space for the family, creating a home full of tasteful details that combines both an openness and flow with warmth and coziness throughout. “There’s a nook or window-seat in most of the rooms,” he continued. “We worked with Amish craftsmen, then added colors and special touches, like paint finishes, by local artist Vicki Vinton.”
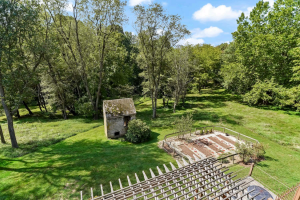 Situated to provide country views from every window, the house looks out over a nearby pond, hills and beyond to protected green space. A deck — with pergola, firepit and dining space — off the back of the home allows for outdoor living and sunset views. “There’s a feeling of being held, like being in a treehouse, when the leaves come in,” added the wife.
Situated to provide country views from every window, the house looks out over a nearby pond, hills and beyond to protected green space. A deck — with pergola, firepit and dining space — off the back of the home allows for outdoor living and sunset views. “There’s a feeling of being held, like being in a treehouse, when the leaves come in,” added the wife.
The Interior
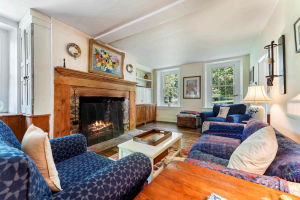 Walk up the curving brick path to enter the original part of the house and immediately notice the stunning hardwood floors — some original, some reclaimed wood. A corner fireplace anchors the foyer, with another in a bright study directly ahead. To the right is the well-proportioned living room with built-ins and a larger original fireplace.
Walk up the curving brick path to enter the original part of the house and immediately notice the stunning hardwood floors — some original, some reclaimed wood. A corner fireplace anchors the foyer, with another in a bright study directly ahead. To the right is the well-proportioned living room with built-ins and a larger original fireplace.
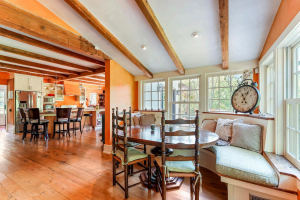 Follow the flow through the archway, under the beamed ceilings, to the comfortable eating area with cozy banquette. Then continue into the large open country kitchen and adjacent sitting room — indeed the heart of the home. A handcrafted wooden circle at the end of the kitchen island seems to cast a magnetic pull to draw you in to sit and enjoy views of the countryside.
Follow the flow through the archway, under the beamed ceilings, to the comfortable eating area with cozy banquette. Then continue into the large open country kitchen and adjacent sitting room — indeed the heart of the home. A handcrafted wooden circle at the end of the kitchen island seems to cast a magnetic pull to draw you in to sit and enjoy views of the countryside.
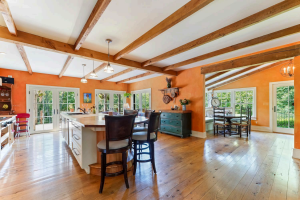 A separate coffee room/butler’s pantry, personalized mudroom with cubbies and chalkboards, plus custom powder room with one of many antique window-frame mirrors complete the main level. French doors throughout this section open to the wraparound wooden deck, beckoning you outside to admire the two-story springhouse, gardens and mature trees — cherry, hickory, sycamore, beech and more.
A separate coffee room/butler’s pantry, personalized mudroom with cubbies and chalkboards, plus custom powder room with one of many antique window-frame mirrors complete the main level. French doors throughout this section open to the wraparound wooden deck, beckoning you outside to admire the two-story springhouse, gardens and mature trees — cherry, hickory, sycamore, beech and more.
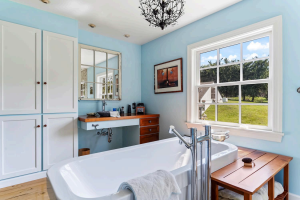 The second floor hosts the primary bedroom with expansive views of the meadows and woods. Rounding out the primary suite are a bank of closets, convenient laundry room and a luxurious bath with soaking tub beneath a large window and glass shower opening to a balcony and the outdoors. Another bath and two additional bedrooms, with window seats, sitting rooms and cozy spaces, round out this level.
The second floor hosts the primary bedroom with expansive views of the meadows and woods. Rounding out the primary suite are a bank of closets, convenient laundry room and a luxurious bath with soaking tub beneath a large window and glass shower opening to a balcony and the outdoors. Another bath and two additional bedrooms, with window seats, sitting rooms and cozy spaces, round out this level.
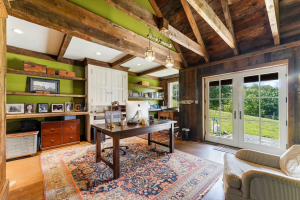 A spacious and light-filled third floor includes another bath, fourth bedroom under the eaves with unique spaces, along with a large open space through French doors for an office, family room or fifth bedroom. The many west-facing windows, center beam and custom wall finishes add to the character of the inviting space.
A spacious and light-filled third floor includes another bath, fourth bedroom under the eaves with unique spaces, along with a large open space through French doors for an office, family room or fifth bedroom. The many west-facing windows, center beam and custom wall finishes add to the character of the inviting space.
On the finished lower level is an additional family room, full bath and storage area with access to the back lawn through more French doors.
Other Buildings
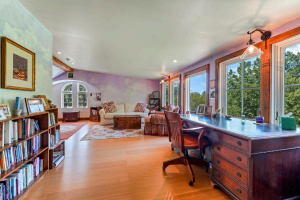 A former bank barn now houses a three-bay garage, with ample storage and EV charger. Upstairs is a large, bright guest apartment with full bath and kitchenette. Next door is another home office with built-ins, exposed beams and French doors to the outside.
A former bank barn now houses a three-bay garage, with ample storage and EV charger. Upstairs is a large, bright guest apartment with full bath and kitchenette. Next door is another home office with built-ins, exposed beams and French doors to the outside.
Next to a small paddock, currently home to Charlie the goat, is a huge space. Currently used as a workshop, it’s easily converted to art studio, car barn, home gym or other project. All that’s in addition to a separate storage/equipment barn.
“I always wanted to live in an old farmhouse,” said the wife. And she and her family did. This unique family compound is now ready for its next family.
This 5+-acre historic property, with a 5-bedroom, 5+-bath main house and outbuildings, in East Fallowfield is part of the Brandywine Conservancy easement. For more information about this property offered at $1.9 million by Berkshire Hathaway, Fox Roach, contact Cindy Orr at 610-347-2065 or 610-864-3096 (cell), TheCountryProperties.com.
Our Favorite Resources
- Ball & Ball
- Berk Hathaway Country Properties
- Berk Hathaway Holly Gross
- Berk Hathaway M. Schwartz
- Canvas Valley Forge
- Closet Factory
- Dewson Construction
- DiSabatino Landscaping
- Homestead Structures
- King Construction
- Main Street Cabinet
- McComsey Builders
- Monument/Sotheby’s Int’l
- Mostardi Nursery
- Renewal Dynamics
- Sheller Energy
- White Horse Construction
