What Style Is It? — Part 2
Photos courtesy of Jane E. Dorchester and Nanci SarcinelloIs it Victorian?
For architecture fans who yearn to identify some of the later styles of buildings in the Brandywine Valley — beyond those covered in the August issue of County Lines magazine — here’s the next chapter to help you spot Victorian buildings.
Ever wondered what the Victorian architectural style was? That’s a complicated question because there is no single Victorian architectural style. Instead, there are four main styles — Italianate, Gothic Revival, Second Empire, Queen Anne — that were popular in the United States during the Victorian Era (c. 1840 – c. 1910) and come under the umbrella of Victorian.
Although these four styles spawned variations and permutations, only the basic characteristics can be described here. As always when identifying architectural styles, keep in mind that no one building displays all of a style’s defining characteristics.
Italianate Architecture (c. 1840 – c. 1890)
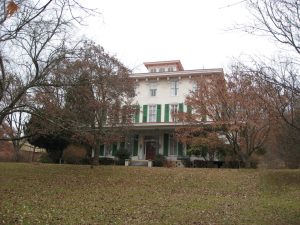
You’ve probably seen Italianate buildings but didn’t know what they were because they don’t fall obviously into our notions of what Victorian architecture looks like. That’s because their design is based on traditional Italian architecture, which is more closely related to classical design than the other Victorian styles. Italianate is the most stately of all the Victorian architectural styles, characterized by tall proportions and carefully placed ornamentation.
Italianate buildings can be identified by the following basic characteristics (see Photo #1):
- Construction of brick or clad in stucco over stone or frame. Occasionally you’ll see frame Italianates that are not stuccoed.
- Width of three to five bays (a bay is approximately 10 feet between studs). You can identify bays by how many openings (windows and doors) there are across the width of the first floor.
- Height of at least three stories.
- Roofs that are low-pitched side-gable, pyramidal or flat.
- Cupolas or belvederes (a structure designed to offer views of the surrounding landscape).
- Eaves that overhang and are supported by pronounced brackets at the cornice.
- Symmetrical placement of windows and doors (aka fenestration), sometimes with half windows at the third floor.
- Long rectangular transoms above the front door paired with narrow sidelights.
- Porches that are wide and full-length (sometimes called verandas) and wrap around one side or more of the building.
- Wrought or cast iron posts, with trim and bargeboards (fastened to the cornice or gable ends of a roof) supporting the porch roof.
Conservative interpretations of Italianate style can be hard to distinguish from conservative interpretations of Federal and Greek Revival styles because all three can have half windows on the third story.
Also, there’s a variation of Italianate style that looks like two or three rectangular boxes put together in an asymmetrical way. In either case, remember: flat roof with overhanging eaves and prominent brackets equal Italianate style!
Gothic Revival Architecture (c. 1840 – c. 1890)
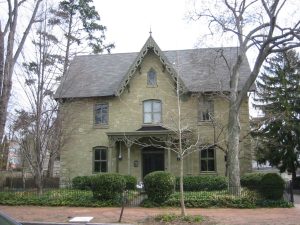
The Gothic Revival style is the earliest Victorian architectural style to live up to our notions of what Victorian architecture is. This style’s design aesthetic is based on the traditional architecture constructed predominately in England and northern Europe (including France) during the Medieval Period.
Gothic Revival buildings can be identified by the following basic characteristics (see Photo #2):
- Construction of brick, stone, frame or clad in stucco.
- Width of three to five bays.
- Height of two-and-a-half to three stories.
- Roofs that are steeply pitched sidegabled, featuring cross-gables, either on the front or on both front and back of the building.
- Pavilions that are central or offset, with front-gable roofs.
- Eaves that overhang, sometimes supported by discreet brackets at the cornice.
- Decorative bargeboards at the cornice.
- Symmetrical fenestration, sometimes featuring one or more lancet (Gothic) windows (tall, narrow and pointed arch shape).
- Door hoods, porticos.
- Porches that are half-length, full-length or wrap-around.
- Gingerbread ornamentation or decorative bargeboards and trim at the house and porch roof cornices and decorative porch posts.
To identify conservation interpretations of the Gothic Revival, remember: a steeply pitched roof and a cross-gable (two or more gable rooflines intersecting, typically at right angles, to form a cross-shaped design) equals Gothic Revival.
Second Empire Architectural Style (c. 1855 – c. 1895)
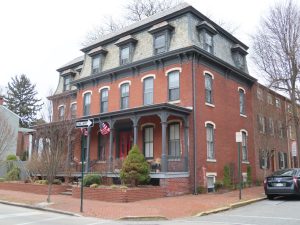
Many people think of the Second Empire as the epitome of Victorian architecture, probably because Second Empires seem to be especially popular in horror films. Almost invariably, the haunted house is an example of Second Empire.
This phenomenon may be because Charles Addams housed the fictional Addams Family in a Second Empire structure, supposedly based on College Hall at the University of Pennsylvania, which Addams attended. Regardless, its design aesthetic is based on a style of French architecture popular in the 1600s and originated by French architect Francois Mansart.
Second Empire buildings can be identified by the following basic characteristics (see Photo #3):
- Construction of brick, stone, frame or clad in stucco.
- Width of three to five bays.
- Height of three stories, with the third or top floor under the roof.
- Mansard roof that’s concave, straight or convex sides. The house in Photo #3 features a concave-sided mansard roof. Generally, the tops of the roofs are flat, but they could feature either a bell above the mansard or a truncated hip, seen in Photo #3.
- Large dormers with a variety of roofs.
- Eaves that slightly overhang, supported by discreet brackets at the cornice.
- Symmetrical fenestration.
- Decorative trim and pillars supporting the porch roof.
Examples of conservative interpretations of the Second Empire are easily recognizable by their mansard roofs.
Queen Anne Architectural Style (c. 1880 – c. 1910)
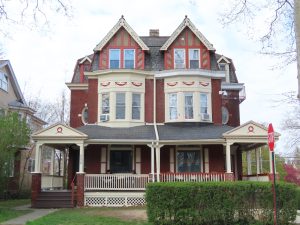
Queen Anne style is the hardest of the Victorian-era styles to describe because its characteristics include all of those of the other styles popular at that time. In fact, the name of the style is actually Queen Anne Revival, and even that is a misnomer.
The style was introduced to the U.S. at the Philadelphia Centennial Exposition of 1876 in the design of the British pavilion. That style was known in Britain as Elizabethan Revival and was based on the architecture popular during the reign of Elizabeth I. But some misguided journalist labeled it Queen Anne Revival, and the name stuck.
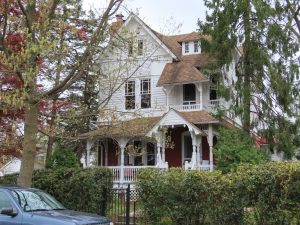
While the original style was more subdued in ornamentation and limited in construction materials, during its popularity, it moved from its original simplicity and became the most ostentatious of all the Victorian styles. Also, the variety of construction materials led to a wide variation in how Queen Anne structures look. For example, the house in Photo #5 is delicate in design while the one in Photo #4 is more robust.
That said, Queen Anne style buildings can be identified by the following basic characteristics:
- Construction of brick, stone or frame, clad in stucco, wood shingle, weatherboard or half-timbering; using at least two, if not more, construction materials.
- Width of two to five bays.
- Height of two-and-a-half to three stories.
- Roofs that are pyramidal, hipped, mansard or steeply pitched side-gabled.
- Broken rooflines created by pavilions, cross-gables, towers or changes in roof styles.
- Dormers with a variety of roofs.
- Pavilions that are central or offset, with front-gable roofs. See Photo #5.
- Eaves that overhang, sometimes supported by brackets at the cornice.
- Decorative bargeboards or soffits at the cornice.
- Towers, turrets, bay windows, bow windows (see Photo #4) or oriel windows.
- Asymmetrical fenestration. May include “Queen Anne” windows (multiple small panes surrounding a large central pane in the top sash over a single pane in the bottom sash, see Photo #5).
- Balconies, door hoods, porticos.
- Porches that are half-length, full-length or wrap-around, often more than one kind of porch (see Photo #5).
- Decorative barge boards, trim and pillars or posts supporting porch roofs.
- Columns that are classically derived, found only on Queen Anne buildings built later in the era.
In conservative interpretations of the Queen Anne style, remember: broken rooflines plus mixed use of construction materials and voilà! You have a Queen Anne building.
Of all the architectural styles found in Chester County, the easiest to identify are those popular during the Victorian and Edwardian Eras. See if you can spot them in you trips through the county.
 Jane E. Dorchester has been an architectural and local historian, historic preservationist, lecturer, researcher and writer since 1983. She’s researched the histories of many properties, conducted historic resource inventories and surveys, written historic impact studies, National Register nominations and more. She provides historic preservation consulting services based in East Goshen Township. Contact her at JEditorHSPV@Gmail.com.
Jane E. Dorchester has been an architectural and local historian, historic preservationist, lecturer, researcher and writer since 1983. She’s researched the histories of many properties, conducted historic resource inventories and surveys, written historic impact studies, National Register nominations and more. She provides historic preservation consulting services based in East Goshen Township. Contact her at JEditorHSPV@Gmail.com.
Our Favorite Resources
- Ball & Ball
- Berk Hathaway Country Properties
- Berk Hathaway Holly Gross
- Berk Hathaway M. Schwartz
- Canvas Valley Forge
- Closet Factory
- Dewson Construction
- DiSabatino Landscaping
- Homestead Structures
- King Construction
- Main Street Cabinet
- McComsey Builders
- Monument/Sotheby’s Int’l
- Mostardi Nursery
- Renewal Dynamics
- Sheller Energy
- White Horse Construction
