What Style Is It?
Photos courtesy of Jane Dorchester, James B. Garrison and Nanci SarcinelloA short guide to early architectural styles in Chester County
In your walks and drives around Chester County, has a house ever caught your eye and made you wonder … what style it is and when was it built? The county is blessed with examples of a wide variety of architectural styles that capture attention as they define the character of the county as well as its individual townships and boroughs.
In anticipation of celebrating the 250th anniversary of our country, let’s think back to earlier times and the homes of the colonists and the early U.S citizens. In that spirit, here’s a short introduction to the architectural styles that were popular from 1690 to 1865.
Vernacular or Folk Architectural Style (c. 1690 – c. 1850)
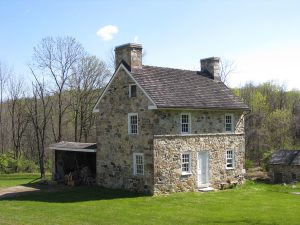
This type of architecture doesn’t have a well-defined style, per se, but it’s easily recognizable from its appearance. Many of the farmhouses from this era that dot the county fall into this category of architecture.
You can identify vernacular architecture by looking for the following distinctive features:
- General symmetrical arrangement of windows and doors (aka fenestration). The older the farmhouse, the less likely it will be symmetrical, though.
- Width of three to five bays (a bay is about 10 feet between studs). You can identify bays by how many openings (windows and doors) there are across the width of the first floor.
- Height of two to two-and-a-half stories.
- Very plain exteriors, with no exterior ornamentation.
- No original porches. Although originally built without porches, today, many have had porches added.
- Constructed of stone or brick, often clad in stucco. In addition, a few log farmhouses still exist, either as part of bigger houses or on their own, which can be clad in stucco or weatherboard.
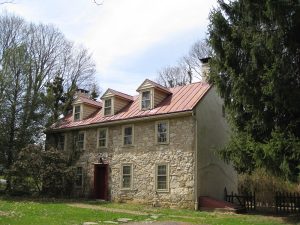
As you can see in Photo #1, the fenestration of this three-bay, two-and-a-half-story, stone farmhouse is not strictly symmetrical. But Photo #2 shows an example of a typical symmetrical five-bay, two-and-a-half story, stone farmhouse. Both farmhouses are very plain in appearance — their appeal comes from their pleasing proportions — and are typical of the kinds of farmhouses built throughout Chester County between 1750 and 1850.
Georgian Architectural Style (c. 1700 – c. 1780)
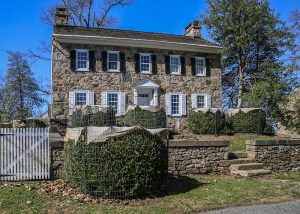
The main difference between folk architecture and Georgian architecture is that Georgian has a look or feel of massiveness or monumentality. Chester County has few examples of what’s known as “high style” Georgian architecture, meaning the building exhibits all or almost all the style characteristics. Instead, most Georgian houses in Chester County have a few of the style’s characteristics.
You can identify Georgian architecture from the following distinctive features:
- Symmetrical fenestration. The design is aligned so each floor has the same number of openings, which are generally aligned with those on other floors.
- Classical columns or pilasters and pediments at the door hoods (canopy over the door) and front door.
- Rectangular transoms over the front door.
- Width of three to five bays.
- Height of two-and-a-half to three stories.
- Constructed of brick or stone and sometimes clad in stucco.
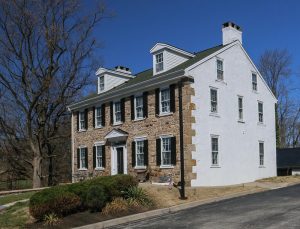
You can see in Photos #3 and #4 that these two five-bay, two-and-a-half story, stone houses exhibit the typical Georgian characteristics of symmetrical fenestration, rectangular transoms without sidelights, and square pilasters and pedimented door hoods.
Georgian farmhouses are unusual, but are easier to find than urban Georgian houses because the urban areas in Chester County were generally settled after 1780.
Federal Architectural Style (c. 1780 – c. 1850)
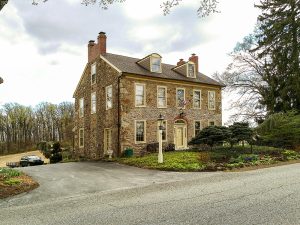
It can be difficult to distinguish Federal style from Georgian-style buildings. This is especially true of conservative interpretations of the Federal style, since both have very similar characteristics. There’s a reason for the difficulty distinguishing the styles.
Federal style of architecture grew out of the Georgian style and was initially simply a name change based on a reaction of citizens of the newly formed United States against anything British, especially anything associated with King George III. Consequently, conservative interpretations of the Federal style look very much like Georgian architecture. The only way to distinguish the building’s style is by the year it was built. Houses built after around 1780 are Federal.
The distinguishing characteristics of the Federal style are:
- A look or feel of massiveness or monumentality, even if the house is not very big.
- Symmetrical fenestration.
- Elliptical transoms over the front door, which extend over any slender rectangular sidelights.
- Width of three to five bays.
- Height of two-and-a-half to three stories.
- Constructed of brick or stone and sometimes clad in stucco.
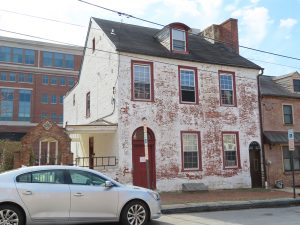
See the example in Photo #5 of the two-and-a-half story, stone farmhouse with five bays that exhibits a monumental effect with symmetrical fenestration and an elliptical transom over slender sidelights. Federal style farmhouses are more common than Georgian in Chester County.
In contrast, the three-bay, two-and-a-half story brick house in Photo #6 is a simpler version of the Federal style. It has an elliptical transom without sidelights and with symmetrical fenestration. This building is typical of Federal style buildings located in urban areas.
Greek Revival Style (c. 1820 – c. 1865)
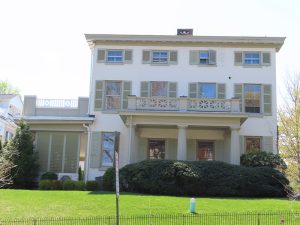
The main difference between Greek Revival style and the other styles described here is that this style is based solely on Classical architecture — more specifically, Classical Greek architecture. Since the only examples left of that style were the ruins of Greek temples, early Greek Revival buildings tended to resemble Greek temples. Eventually, by the end of this style’s popularity, elements of Classical Roman architecture had crept into the style as well.
The distinctive characteristics of the Greek Revival style are:
- Look or feel of massiveness or monumentality, even if the house is not very big.
- Symmetrical fenestration.
- Rectangular transoms over the front door, extending over slender rectangular sidelights.
- Full-length porch with classical columns or a central portico with classical columns or pilasters.
- Width of three to five bays.
- Height of two-and-a-half to three stories.
- Smaller third-floor windows.
- Constructed of brick or stone, usually clad in stucco.
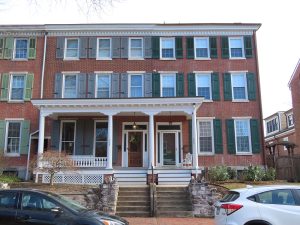
The three-story, stucco house in Photo #7 has five bays and exhibits a monumental effect with symmetrical fenestration and massive columns supporting a portico with balcony. In contrast, the three-bay, three-story brick houses in Photo #8 are simpler versions of the Greek Revival style. They have elliptical transoms over slender sidelights as well as symmetrical fenestrations. In addition, the house on the right has a portico supported by slender columns, while the house on the left has a full-length porch supported by slender columns.
In Chester County, there are very few examples of the Greek Revival style in the countryside. Most examples are located in our urban centers. The examples pictured here are located in West Chester.
Even with this background, it can be difficult to distinguish some architectural styles, especially conservative interpretations of the Federal style from the Greek Revival. But don’t despair, we architectural historians have an out for that: If we can’t make the distinction, we just say that the house is an example of the Early Republic Era of American architecture!
Enjoy your tours of Chester County’s early architectural gems, now with a bit more knowledge.
 Jane E. Dorchester has been an architectural and local historian, historic preservationist, lecturer, researcher and writer since 1983. She’s researched the histories of many properties, conducted historic resource inventories and surveys, written historic impact studies, National Register nominations and more. She provides historic preservation consulting services based in East Goshen Township. Contact her at JEditorHSPU@Gmail.com.
Jane E. Dorchester has been an architectural and local historian, historic preservationist, lecturer, researcher and writer since 1983. She’s researched the histories of many properties, conducted historic resource inventories and surveys, written historic impact studies, National Register nominations and more. She provides historic preservation consulting services based in East Goshen Township. Contact her at JEditorHSPU@Gmail.com.
Our Favorite Resources
- Ball & Ball
- Berk Hathaway Country Properties
- Berk Hathaway Holly Gross
- Berk Hathaway M. Schwartz
- Canvas Valley Forge
- Closet Factory
- Dewson Construction
- DiSabatino Landscaping
- Homestead Structures
- King Construction
- Main Street Cabinet
- McComsey Builders
- Monument/Sotheby’s Int’l
- Mostardi Nursery
- Renewal Dynamics
- Sheller Energy
- White Horse Construction
