Twelve Parklike Acres in Pocopson Township
Plus an indoor pool equals paradise
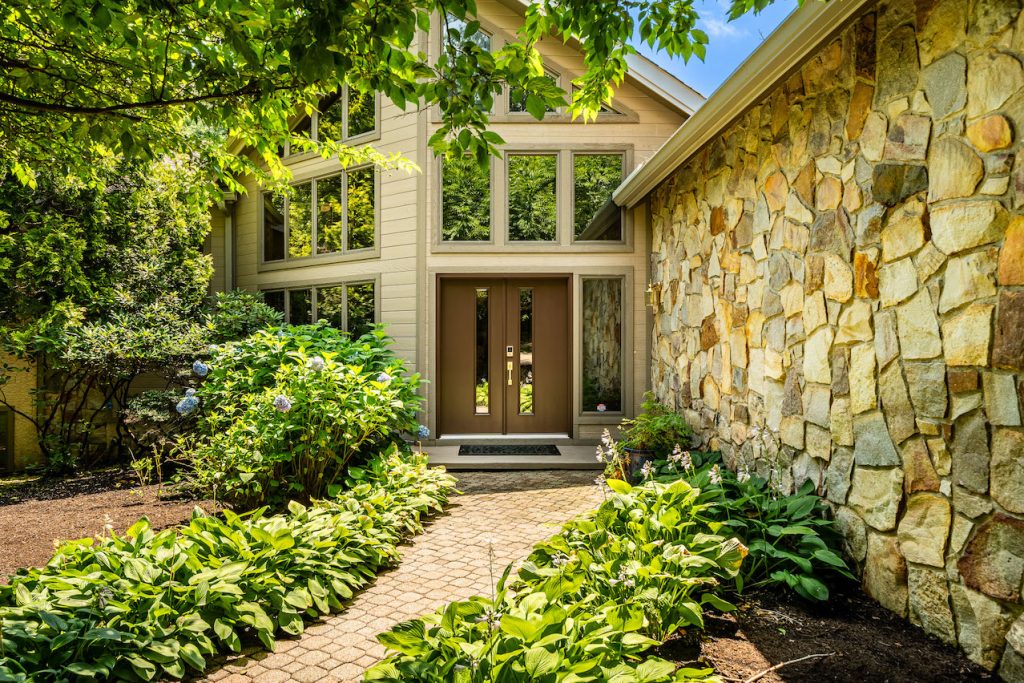 Among the twin luxuries in today’s world are quiet and privacy. Then add some creature comforts to enhance every day of your life.
Among the twin luxuries in today’s world are quiet and privacy. Then add some creature comforts to enhance every day of your life.
You’ll find all this down a country road that leads to a private drive then arrives at a long, winding driveway transporting you deep into a lush enclave at 7 Bittersweet Drive. This architecturally distinctive and amenity-rich home awaits its next owners to take stewardship over the residence and the conserved property.
Country Life Plus
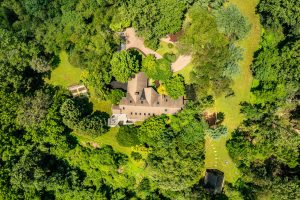 The current owners discovered this retreat 20-some years ago when they decided to leave the Main Line for life in Chester County. “My husband, a former college swimmer, immediately fell in love with the indoor pool,” the owner said, referring to the stunning freeform pool visible from many rooms in the home. “And I fell in love with all the potential of the property — the gardens, koi pond, waterfall, trees. It was all so peaceful.” The wooden interior spaces — beams, ceilings, floors, beaded-board paneling — along with stone details, create a home that’s an organic part of its nature setting.
The current owners discovered this retreat 20-some years ago when they decided to leave the Main Line for life in Chester County. “My husband, a former college swimmer, immediately fell in love with the indoor pool,” the owner said, referring to the stunning freeform pool visible from many rooms in the home. “And I fell in love with all the potential of the property — the gardens, koi pond, waterfall, trees. It was all so peaceful.” The wooden interior spaces — beams, ceilings, floors, beaded-board paneling — along with stone details, create a home that’s an organic part of its nature setting.
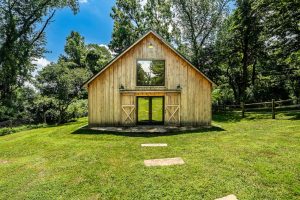 With more than 7,000 square feet of space, this home offers flexibility and versatility. Five bedrooms and three full plus two half-baths provide plenty of room for a growing family attracted by the Unionville-Chadds Ford schools. The two-level layout, with primary suite on the main floor and four more bedrooms below, makes for easy living during multigenerational visits. And a large in-law/au pair suite with separate bath and entrance suggests other options for today’s evolving families.
With more than 7,000 square feet of space, this home offers flexibility and versatility. Five bedrooms and three full plus two half-baths provide plenty of room for a growing family attracted by the Unionville-Chadds Ford schools. The two-level layout, with primary suite on the main floor and four more bedrooms below, makes for easy living during multigenerational visits. And a large in-law/au pair suite with separate bath and entrance suggests other options for today’s evolving families.
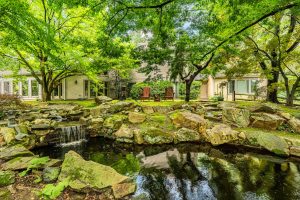 The verdant wooded property provides privacy from neighbors as well as a sense of serenity. While trees and shrubs cover most of the acreage, open spaces allow for a variety of uses. Visit the large fenced flower and vegetable garden, then stroll the enormous grassy field, perfect for hosting parties under outdoor lights. The field is anchored by the two-story party barn at one end and adult-friendly treehouse at the other. For equestrians, there’s a small stable and fenced paddock.
The verdant wooded property provides privacy from neighbors as well as a sense of serenity. While trees and shrubs cover most of the acreage, open spaces allow for a variety of uses. Visit the large fenced flower and vegetable garden, then stroll the enormous grassy field, perfect for hosting parties under outdoor lights. The field is anchored by the two-story party barn at one end and adult-friendly treehouse at the other. For equestrians, there’s a small stable and fenced paddock.
Family Compound or Getaway
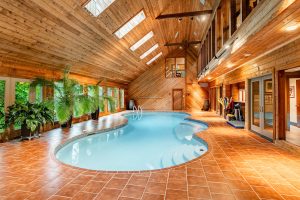 The many amenities offer everyday entertainment and reasons to visit, with the center of attention being the indoor pool area (58’x28′). Located along the back lower level of the home and integral to the interior, the pool area is enclosed in a two-story, wood-paneled space with skylights and large south-facing windows. A sauna, steam shower and bar with fridge, beer taps and counters to the pool and a billiards room with fireplace are just some fun features. For other indoor entertainment, there’s a 128-bottle wine cellar as well as a home gym (one of the four lower-level bedrooms).
The many amenities offer everyday entertainment and reasons to visit, with the center of attention being the indoor pool area (58’x28′). Located along the back lower level of the home and integral to the interior, the pool area is enclosed in a two-story, wood-paneled space with skylights and large south-facing windows. A sauna, steam shower and bar with fridge, beer taps and counters to the pool and a billiards room with fireplace are just some fun features. For other indoor entertainment, there’s a 128-bottle wine cellar as well as a home gym (one of the four lower-level bedrooms).
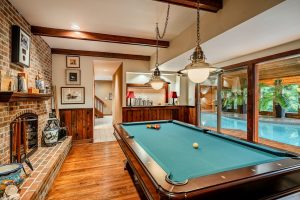 Outdoors, enjoy two levels of decks, the upper boasting a charming pergola with awning. Follow the stairs down to garden paths onto the wood patio surrounding the impressively large and deep, fully stocked koi pond. A waterfall provides a soothing soundtrack for the outdoor kitchen or luxuriating in the tranquility.
Outdoors, enjoy two levels of decks, the upper boasting a charming pergola with awning. Follow the stairs down to garden paths onto the wood patio surrounding the impressively large and deep, fully stocked koi pond. A waterfall provides a soothing soundtrack for the outdoor kitchen or luxuriating in the tranquility.
Outbuildings include a small stable (convertible for horses), spacious party barn with interior loft, and a treehouse with electricity, perfect for kids of all ages.
The Main House
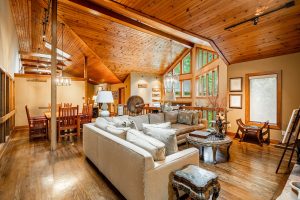 In addition to the parklike setting, spectacular pool and ample amenities, the home itself offers something special at every turn. Entering the two-story foyer immediately impresses with soaring beaded-board ceilings, ceramic tile floors and abundant windows that flood the open-space layout with light. Plus you get your first glimpse of the pool.
In addition to the parklike setting, spectacular pool and ample amenities, the home itself offers something special at every turn. Entering the two-story foyer immediately impresses with soaring beaded-board ceilings, ceramic tile floors and abundant windows that flood the open-space layout with light. Plus you get your first glimpse of the pool.
Just beyond, the living room boasts a wall of windows and a dramatic fireplace, while the adjacent family room mirrors this sense of scale with skylights, a beaded-board ceiling and its own massive stone fireplace, ideal for cozy gatherings. This open space, further illuminated by spotlights, is large enough to accommodate a dining area.
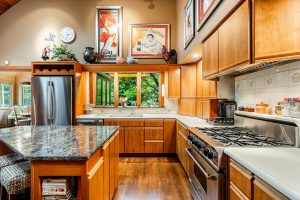 The gourmet kitchen is a chef’s dream, equipped with high-end appliances (Blue Star six-burner range, Bosch dishwasher), granite island and breakfast nook with copper-topped plant windowsill. Nearby, the butler’s pantry with washer/dryer and entry to the oversized three-car garage with storage adds everyday convenience. Beyond the kitchen, surrounded by windows and nature views, the dining room is capped by a custom chandelier.
The gourmet kitchen is a chef’s dream, equipped with high-end appliances (Blue Star six-burner range, Bosch dishwasher), granite island and breakfast nook with copper-topped plant windowsill. Nearby, the butler’s pantry with washer/dryer and entry to the oversized three-car garage with storage adds everyday convenience. Beyond the kitchen, surrounded by windows and nature views, the dining room is capped by a custom chandelier.
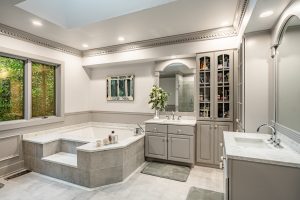 The main-level primary suite is a sanctuary tucked at the end of the hall, complete with two walk-in closets (one cedar, one with a window, chaise and chandelier) and a spa-like bathroom with soaking tub, dual vanities and skylight. An adjoining wood-paneled office/library with fireplace and custom cabinetry completes this comfortable suite.
The main-level primary suite is a sanctuary tucked at the end of the hall, complete with two walk-in closets (one cedar, one with a window, chaise and chandelier) and a spa-like bathroom with soaking tub, dual vanities and skylight. An adjoining wood-paneled office/library with fireplace and custom cabinetry completes this comfortable suite.
Four additional bedrooms (one a separate suite) on the lower level, plus hall bath and tons of storage throughout, provide space for family, guests or au pair. A utility room includes the geothermal unit for the entire house (a separate unit operates the pool), water treatment unit, hot water heater and more. A whole-property generator eliminates those worries.
Special Memories
New owners can create memories of feeding their gasp of koi (yes, gasp not school) and swimming indoors as they watch snow fall this winter in their private Pocopson paradise.
For more about this 5-bedroom, 3.2-bath home on 12+ conserved acres in Pocopson Township, contact Stephen Gross of The Holly Gross Group, Berkshire Hathaway, Fox & Roach, 610-430-3030 (office), 484-883-0681 (cell); HollyGrossGroup.com. Unionville-Chadds Ford schools. Price upon request.
Our Favorite Resources
- Ball & Ball
- Berk Hathaway Country Properties
- Berk Hathaway Holly Gross
- Berk Hathaway M. Schwartz
- Canvas Valley Forge
- Closet Factory
- Dewson Construction
- DiSabatino Landscaping
- Homestead Structures
- King Construction
- Main Street Cabinet
- McComsey Builders
- Monument/Sotheby’s Int’l
- Mostardi Nursery
- Renewal Dynamics
- Sheller Energy
- White Horse Construction
