Tudor Estate in Pocopson Township
Country dream home that's close to everything
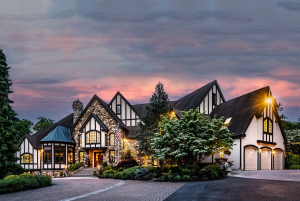 What’s it like to live in a home that has everything? The McKahn family enjoyed that experience for almost 10 years. And if the world hadn’t changed a few years ago, they’d be continuing to live the dream that can now belong to a new family.
What’s it like to live in a home that has everything? The McKahn family enjoyed that experience for almost 10 years. And if the world hadn’t changed a few years ago, they’d be continuing to live the dream that can now belong to a new family.
From the first visit, the current owners fell in love with this impressive Tudor style home. Beyond the stunning curb appeal, they loved the light through floor-to-ceiling windows, the open interior spaces, the generous proportions of the rooms, and the privacy and seclusion provided by the seven-acre grounds on a private cul-de-sac.
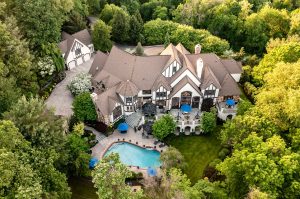 This was a haven, a place with room for creativity to flow — in the home offices (yes, there are several, including one used in part as an art studio above one of 11 garages). What a perfect location for working from home!
This was a haven, a place with room for creativity to flow — in the home offices (yes, there are several, including one used in part as an art studio above one of 11 garages). What a perfect location for working from home!
And there were spaces for relaxing — the pool and patio areas, two gyms, both a sauna and steam room, a 12-seat home theater, a spacious game room and a wine cellar with large tasting room. Need a quiet room? Head for a wood-paneled space with the feel of a private library (complete with library ladder), a built-in window seat, the den or the second-story lounge in the pool house.
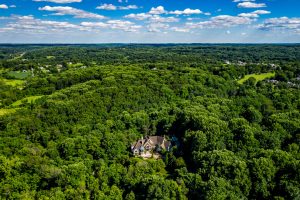 What about entertaining? This home was the site for many large-scale fundraisers as well as smaller family gatherings. For big events, guests drive through the iron gates, up the circular drive and enter the soaring foyer, with its glowing parquet floors, sparkling chandelier and views into the home and out to the pool. Several coat closets are nearby, along with a powder room with separate WC. Family members are welcomed to the fully equipped guest suite — full kitchen, sitting room, bedroom and bath, near back stairs and convenient elevator.
What about entertaining? This home was the site for many large-scale fundraisers as well as smaller family gatherings. For big events, guests drive through the iron gates, up the circular drive and enter the soaring foyer, with its glowing parquet floors, sparkling chandelier and views into the home and out to the pool. Several coat closets are nearby, along with a powder room with separate WC. Family members are welcomed to the fully equipped guest suite — full kitchen, sitting room, bedroom and bath, near back stairs and convenient elevator.
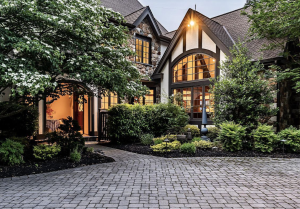 Having lived previously in Malvern and in a converted 18th-century farmhouse, the owners were happy to be in a quiet corner of Chester County in this custom-built home, designed by Hillcrest Associates and built by Wilkinson Builders in 1997. Extensive top-of-the-line updates were done in 2014, including removal and replacement of all stucco, repointing all stone walls and fireplaces, new windows, doors and carpets, plus upgraded patios, terraces, security and other amenities including Lutron lighting, a whole-house music system and California Closets.
Having lived previously in Malvern and in a converted 18th-century farmhouse, the owners were happy to be in a quiet corner of Chester County in this custom-built home, designed by Hillcrest Associates and built by Wilkinson Builders in 1997. Extensive top-of-the-line updates were done in 2014, including removal and replacement of all stucco, repointing all stone walls and fireplaces, new windows, doors and carpets, plus upgraded patios, terraces, security and other amenities including Lutron lighting, a whole-house music system and California Closets.
The Details
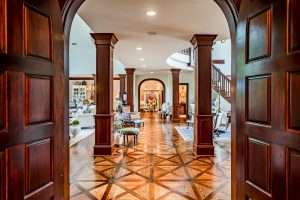 This Tudor manor home — with its characteristic steeply pitched gable roofs, half-timbering, mullioned windows — is spread over three floors, plus a partially finished attic. In addition to a guest suite with full kitchen, there are four bedrooms all with en suite baths, plus a main-floor primary suite. This luxurious bedroom suite also includes a private balcony, his-and-her bathrooms, his-and-her closets (her closet is comprised of three rooms), a private study and stairs to the lower-level gyms.
This Tudor manor home — with its characteristic steeply pitched gable roofs, half-timbering, mullioned windows — is spread over three floors, plus a partially finished attic. In addition to a guest suite with full kitchen, there are four bedrooms all with en suite baths, plus a main-floor primary suite. This luxurious bedroom suite also includes a private balcony, his-and-her bathrooms, his-and-her closets (her closet is comprised of three rooms), a private study and stairs to the lower-level gyms.
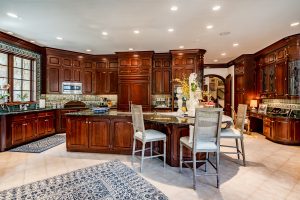 The grand formal living room is anchored by a dramatic fireplace, flanked by built-in cabinets, and opens to the dining room. A spacious eat-in gourmet kitchen with cabinetry by Paradise Custom Kitchens is just one family gathering space. For easy entertaining, you’ll find a large butler’s pantry, adjacent kitchen pantry/office on the main floor, with additional kitchens on the lower level by the family room, in the second-floor guest suite and in the separate pool house. There are eight full and three half baths along with two laundry rooms — on the main level and the lower level by the gyms.
The grand formal living room is anchored by a dramatic fireplace, flanked by built-in cabinets, and opens to the dining room. A spacious eat-in gourmet kitchen with cabinetry by Paradise Custom Kitchens is just one family gathering space. For easy entertaining, you’ll find a large butler’s pantry, adjacent kitchen pantry/office on the main floor, with additional kitchens on the lower level by the family room, in the second-floor guest suite and in the separate pool house. There are eight full and three half baths along with two laundry rooms — on the main level and the lower level by the gyms.
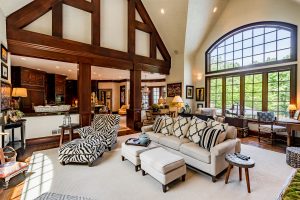 More family gathering spaces include the main floor family room with stone fireplace, cathedral ceiling and raised-beam accents, a second-floor den, along with a lower-level family room with stone fireplace, kitchen and breakfast bar. The lower level also includes a spacious game room, 12-seat updated home theater, temperature-controlled wine cellar with tasting area for a good-sized group, two gyms with sauna, steam room, laundry and full bath, plus access to the covered patio.
More family gathering spaces include the main floor family room with stone fireplace, cathedral ceiling and raised-beam accents, a second-floor den, along with a lower-level family room with stone fireplace, kitchen and breakfast bar. The lower level also includes a spacious game room, 12-seat updated home theater, temperature-controlled wine cellar with tasting area for a good-sized group, two gyms with sauna, steam room, laundry and full bath, plus access to the covered patio.
Throughout the home are innumerable amenities, from built-in window seats, a home office large enough for a ten-person conference table, walk-in cedar closet, three-floor elevator and so much more that there are 150 photos on the property’s website.
Pools, Patios, Pergolas and More
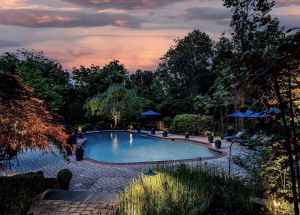 A centerpiece of the grounds is the freeform pool, surrounded by manicured upgraded gardens designed by Main Line Gardens. There are pergolas, fountains and several levels of patios and terraces, some covered, all perfect for entertaining. The owners have fond memories of a special graduation party held here just a few years ago.
A centerpiece of the grounds is the freeform pool, surrounded by manicured upgraded gardens designed by Main Line Gardens. There are pergolas, fountains and several levels of patios and terraces, some covered, all perfect for entertaining. The owners have fond memories of a special graduation party held here just a few years ago.
Any car enthusiast would be amazed by the 11, yes 11, garages in three separate buildings. One garage also houses the two-floor pool house. Another includes a three-room office. The third sits below the second-floor guest suite.
Yes, this dream home has everything but its next owners.
For more about this 6-bedroom, 8.3-bath, 11-car-garage, Tudor-style home on 7+ acres in the Pocopson Township, contact Stephen Gross of The Holly Gross Group, Berkshire Hathaway, Fox & Roach, 610-430-3030 (office), 484-883-0681 (cell); HollyGrossGroup.com. Unionville-Chadds Ford schools. Price upon request.
Our Favorite Resources
- Arrowwood Landscape Design
- B&D Builders
- Ball & Ball
- Berk Hathaway Country Prop
- Berk Hathaway Holly Gross
- Berk Hathaway Missy Schwartz
- Cullen Construction
- Dayton Lock
- Dewson Construction
- E.C. Trethewey
- Homestead Structures
- Keystone Gun-Krete
- King Construction
- Main Street Cabinet Co.
- McComsey Builders
- Monument/Sotheby’s Int’l
- Mostardi Nursery
- Mountaintop Construction
- MR Roofing
- NV Homes
- Precise Buildings, LLC
- Rittenhouse Builders
- Sheller Energy
- Shreiner Tree Care
- Stable Hollow Construction
- Warren Claytor Architects
- Wedgewood Gardens
- White Horse Construction
