Trimble Worth
A Chester County Farmhouse with International Influences
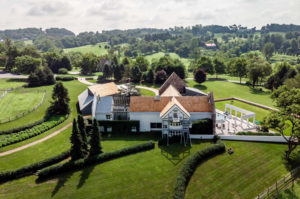
When you finally get to buy property along your favorite stretch of a river, it makes sense to build your dream home there. And even if it takes two years of Tuesday afternoon discussions with your architect before breaking ground, the result should be worth the wait. Trimble Worth clearly is.
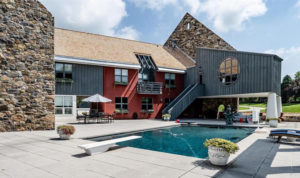 “I’d canoed down the Brandywine for years and always loved this spot. Three times I tried to buy it,” says the owner, a championship marathon canoe racer. Over the next 20-some years he accumulated more than 61 acres of land, protecting the viewshed around his unique home.
“I’d canoed down the Brandywine for years and always loved this spot. Three times I tried to buy it,” says the owner, a championship marathon canoe racer. Over the next 20-some years he accumulated more than 61 acres of land, protecting the viewshed around his unique home.
And so Trimble Worth was built, translating the owner’s vision into his home of over 25 years. Oriented on a hill to capture sunset views, the home was designed to evoke the sense of a Chester County farmhouse, with a contemporary twist and details from the owner’s international travels. The pool area—worthy of an Architectural Digest photo spread—is defined by a striking white brise soleil type structure the owner saw years ago in Hong Kong.
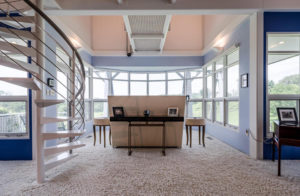 On our tour outside, the owner points to what appear to be remains of two towering local fieldstone walls from a historic barn—but these were built in 1994. “There’s also board and batten siding on the exterior, part painted classic barn red, and a cedar-shake roof on the home and the stone perimeter walls,” he says. Conical supports outside and inside are more examples of the barn feature architect Cee Jay Frederick helped create for the home.
On our tour outside, the owner points to what appear to be remains of two towering local fieldstone walls from a historic barn—but these were built in 1994. “There’s also board and batten siding on the exterior, part painted classic barn red, and a cedar-shake roof on the home and the stone perimeter walls,” he says. Conical supports outside and inside are more examples of the barn feature architect Cee Jay Frederick helped create for the home.
A subtle homage to barns that casual observers may miss: a steel structure is attached to a west wall, evoking an Amish barn raising—a feature that’s amazingly both sculptural and structural.
Interior
The home’s interior is no less intriguing.
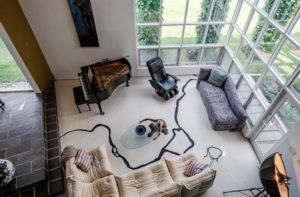 Enter though Spanish cedar double doors, with antique lockbox and strap hinges, to the bright foyer with a 37-foot cathedral ceiling with skylight and stunning views of the countryside. The diagonal slate floors lead you to the two-story sunken living room with walls of windows overlooking a private garden.
Enter though Spanish cedar double doors, with antique lockbox and strap hinges, to the bright foyer with a 37-foot cathedral ceiling with skylight and stunning views of the countryside. The diagonal slate floors lead you to the two-story sunken living room with walls of windows overlooking a private garden.
“The living room carpet was designed to show the course of a part of the Brandywine Creek nearby,” says the owner, noting another example of the thoughtful custom details that also reference the home’s historic setting and its connection to the Battle of the Brandywine.
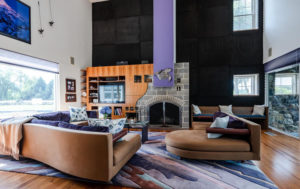 To the left is the well-positioned formal dining room, with curved walls of windows and reclaimed wood from the landmark 1906 Sears Building in Chicago. The honeyed wood extends into the soaring two-story great room, with large bar (granite counter, fridge, ice-maker, kitchen pass-through), walls of windows and modern fireplace. This grand room overlooks another private garden space, this one with tumbled glass resembling sea glass. There’s also access to the pool area.
To the left is the well-positioned formal dining room, with curved walls of windows and reclaimed wood from the landmark 1906 Sears Building in Chicago. The honeyed wood extends into the soaring two-story great room, with large bar (granite counter, fridge, ice-maker, kitchen pass-through), walls of windows and modern fireplace. This grand room overlooks another private garden space, this one with tumbled glass resembling sea glass. There’s also access to the pool area.
The adjacent chef’s kitchen is as sleek as its lacquered Italian cabinets and stainless steel appliances. Granite countertops, custom wood cabinets, sandstone floors and a breakfast area complete the space. A mudroom leads to the heated three-car garage.
Two staircases, each original in design, lead to the second floor. The master suite’s multiple levels allow sunset views over the rolling hills, along with extra amenities—sitting area, fireplace, private balcony, and an intimate sanctuary for meditation, hobbies or home office, accessed by a spiral staircase and catwalk. A hallway with large walk-in closet with built-ins leads to the modern marble master bath complete with soaking tub with a view.
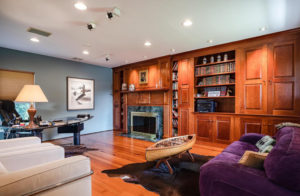 Also on this level are two additional bedrooms, joined by a Jack-and-Jill bathroom, plus a laundry room and guest suite at the far end of the home.
Also on this level are two additional bedrooms, joined by a Jack-and-Jill bathroom, plus a laundry room and guest suite at the far end of the home.
This guest suite, by the second staircase, sits above a first-floor home office, with custom cherry-paneled shelving and built-ins plus fireplace. These two more traditional rooms complement the otherwise minimalist interior.
A spectacular home gym—with stone wall, clear story ceilings, steam room, space for a dozen exercise machines (some with views through a huge circular window)—extends out over the pool area. A separate stairway allows direct access to the pool for a cool-down dip.
The third level has several finished rooms and attic space that allow for further expansion. The lower level houses utilities, storage and a below-ground wine cellar, situated 20 feet down to maintain optimal ambient temperatures for wine storage.
Equestrian Facilities
And of course there’s a working barn on the property, expanding the original barn. Now there’s a 10-stall barn, with tack room, powder room, garage area and a massive loft space for storage and a workshop. Four grazing paddocks, plus five large pastures—all with water, three with sheds—complete the equestrian facilities.
Perhaps one of the most fascinating homes and unique contemporary expressions of the vernacular architecture in Chester County, Trimble Worth awaits its next owners.
For more on this unique 4-bedroom, 5-bath home with 10-stall barn, set on 61+ acres in West Chester, contact The Holly Gross Group, Berkshire Hathaway, Fox & Roach, 610-430-3030 (office), 484-883-0681 (cell); HollyGrossGroup.com.
Our Favorite Resources
- Ball & Ball
- Berk Hathaway Country Properties
- Berk Hathaway Holly Gross
- Berk Hathaway M. Schwartz
- Canvas Valley Forge
- Closet Factory
- Dewson Construction
- DiSabatino Landscaping
- Homestead Structures
- King Construction
- Main Street Cabinet
- McComsey Builders
- Monument/Sotheby’s Int’l
- Mostardi Nursery
- Renewal Dynamics
- Sheller Energy
- White Horse Construction
