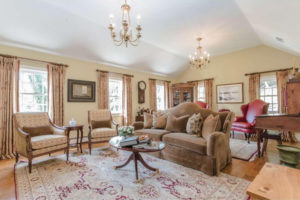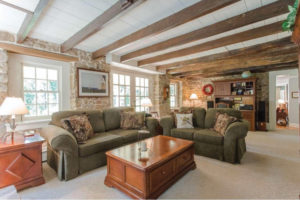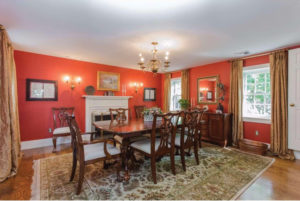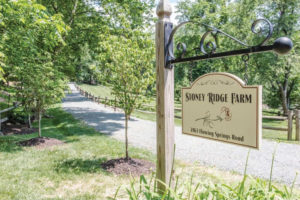Stoney Ridge Farm: Birchrunville Beauty
Photos by Nina Downing CazilleA country Retreat with 21st-century amenities
 When your neighborhood restaurant about half a mile down the road is the famed Birchrunville Store Café, you know it’s a very special kind of neighborhood. The half square mile that is the classic Chester County town of Birchrunville is home to a small town post office and a well-known 4th of July town parade, which includes, among other surprises, pet goats Archie and Templeton, belonging to the owners of Stoney Ridge Farm.
When your neighborhood restaurant about half a mile down the road is the famed Birchrunville Store Café, you know it’s a very special kind of neighborhood. The half square mile that is the classic Chester County town of Birchrunville is home to a small town post office and a well-known 4th of July town parade, which includes, among other surprises, pet goats Archie and Templeton, belonging to the owners of Stoney Ridge Farm.
This is a neighborhood well-suited for two self-described foodies who had their second date at that intimate culinary gem in West Vincent Township. Yes, Stony Ridge Farm owners Sandra and Michael Fisher have many ties to the crossroads at Flowing Springs and Hollow Roads. In fact, although these empty nesters are downsizing, they hope to stay in the Birchrunville bubble.
Farmhouse Search
Having each lived in the area—Sandra in Charlestown and Michael in Warwick—the couple decided to find a new spot nearby to start their life together. Their search for a dream farmhouse was slowed by two false starts when deals fell through during the hectic, booming real estate market in 2006, recounts Sandra. Then, as luck would have it, they found Stoney Ridge Farm—a property not yet even on the market.
Their luck held when they discovered family ties between the owners and Michael’s family. “It was meant to be,” said Sandra.
Reached by a tree-lined drive, the property more than met their wish list—almost seven acres, charming farmhouse with great bones, stone barn, pond, springhouse, in a neighborhood with conserved properties, where their viewscape was protected.
They would make it their own for their blended family.
Transformation
 The early 1800s stone Colonial home had been thoughtfully expanded by prior owners who added historically correct additions in the late 1970s—bedrooms, bath, formal dining room—and another in the late 1980s—a sun-filled, vaulted-ceiling, fireside living room, plus foyer. These two additions, the latter designed by local architect Peter Zimmerman, gave the Fishers the basic structure to work with.
The early 1800s stone Colonial home had been thoughtfully expanded by prior owners who added historically correct additions in the late 1970s—bedrooms, bath, formal dining room—and another in the late 1980s—a sun-filled, vaulted-ceiling, fireside living room, plus foyer. These two additions, the latter designed by local architect Peter Zimmerman, gave the Fishers the basic structure to work with.
Preserving period details of the farmhouse that already had five fireplaces, beamed ceilings, built-ins and original floors was key to the renovation. With the help of local designer Liz Hunt, the transformation also maximized all available charm—like preserving original stone walls that were now in the interior—all while adding 21st-century amenities for an active family.
A chef’s kitchen with top-of-the-line appliances (Viking, Gaggenau, Sub-Zero, Miele) and adjacent fireside breakfast room share French doors to a covered porch with stunning sunset views overlooking the picturesque pond and firepit. Custom cabinetry complements the original random-width wood floors.
The showstopper in the formal dining room is the unique, custom-built 250-bottle, cherry wood and glass temperature-controlled wine cabinet—a conversation piece that adds ambient light as it displays prize vintages.
Lower and Upper Levels
 The lower level houses an updated family room and master suite, both with access to the outdoors. The relaxed family room boast exposed beams, fieldstone walls, fireplace and French doors to a second covered porch for all-weather entertaining or relaxing.
The lower level houses an updated family room and master suite, both with access to the outdoors. The relaxed family room boast exposed beams, fieldstone walls, fireplace and French doors to a second covered porch for all-weather entertaining or relaxing.
Key features of the adjacent master suite are the romantic fireplace, custom walk-in closets and en suite bathroom with whirlpool tub, shower, W.C. and radiant heat. A bonus feature is another set of French doors, these leading to a secluded outdoor terrace with a large hot tub surrounded by stone walls and plantings.
The upper level includes three additional spacious bedrooms, plus hall bath with a shower with a view. Period hardwood floors and windows along with more stone walls and exposed beams accent the space.
Less glamorous but costly and essential high-quality upgrades—completely updated multi-zoned HVAC, all new utilities, custom lighting, stone entryway and cedar shake roofs—were completed, making this a turnkey residence. Other essentials—ample storage, mudroom, mechanicals room, pristine laundry room (exhibit A for how well maintained the home is)—were added for easy living and maintenance.
The Grounds
 The almost seven-acre grounds on this flag-shaped property are a blend of lush natural landscape with mature oak trees, newer plantings including weeping cherry and saucer magnolia trees, pastures, manicured gardens with roses and a spring-fed pond—suitable for fishing, boating and ice skating.
The almost seven-acre grounds on this flag-shaped property are a blend of lush natural landscape with mature oak trees, newer plantings including weeping cherry and saucer magnolia trees, pastures, manicured gardens with roses and a spring-fed pond—suitable for fishing, boating and ice skating.
A three-stall stone barn, three-car garage and springhouse offer additional space for hobbies, home offices and more.
Equestrians, history buffs and country-life-loving families would enjoy the miles of trails, glimpses of fox hunters, and this tranquil private retreat on the edge of Birchrunville.
For more information about this charming 6.9-acre property, offered by Country Properties, Berkshire Hathaway, Fox & Roach at $1,220,000, contact Amy McKenna at 610.470.7138 (cell) or 610.347.2065 (office); TheCountryProperties.com.
Our Favorite Resources
- Ball & Ball
- Berk Hathaway Country Properties
- Berk Hathaway Holly Gross
- Berk Hathaway M. Schwartz
- Canvas Valley Forge
- Closet Factory
- Dewson Construction
- DiSabatino Landscaping
- Homestead Structures
- King Construction
- Main Street Cabinet
- McComsey Builders
- Monument/Sotheby’s Int’l
- Mostardi Nursery
- Renewal Dynamics
- Sheller Energy
- White Horse Construction
