Opening Doors: Chester County Day’s 83rd Tour of Tours
Photos by Timlyn Vaughan PhotographyOur preview of this year's home tour
To view as a PDF, click here.
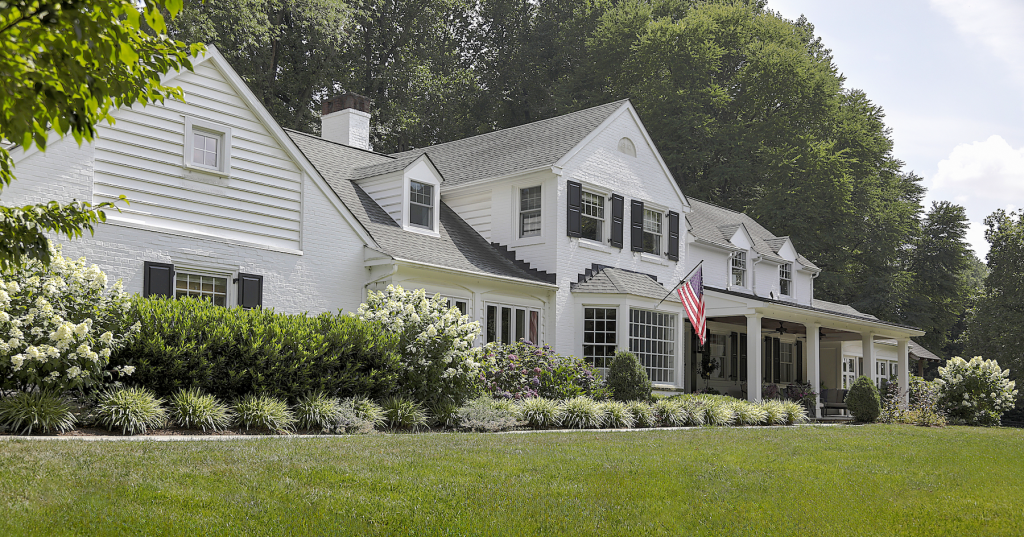 Stone homes. Guest cottages. Bank barns that join past history and present life like posts and beams. Each year on the first Saturday in October, Chester County residents open their doors to reveal great rooms and cozy nooks, brass candlesticks and crystal chandeliers, vaulted ceilings and wine cellars … all for a great cause.
Stone homes. Guest cottages. Bank barns that join past history and present life like posts and beams. Each year on the first Saturday in October, Chester County residents open their doors to reveal great rooms and cozy nooks, brass candlesticks and crystal chandeliers, vaulted ceilings and wine cellars … all for a great cause.
Chester County Day, on October 5, 2024, is the 83rd Tour of Homes to benefit the Chester County Hospital. Immense gratitude goes to the homeowners who host, visitors and volunteers who support the event, and the beneficiary that keeps us going. See you on the tour!
500 West Ashbridge Street, West Chester
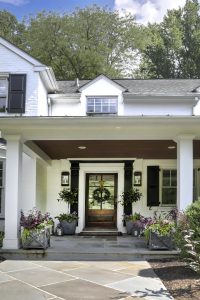 Past a 300-year-old oak and pond with a fountain, come to the end of a lane to the home of Doug and Sheila Fulling. An original millstone greets guests — often 100 at a time — at the 1940s house that has seen additions and renovations over the years. Yet it has known only four families, including the inventor of cellophane and his wife, a horticulturist who brought rare katsura trees and other plant specimens to these four acres, the Borough’s largest residential lot.
Past a 300-year-old oak and pond with a fountain, come to the end of a lane to the home of Doug and Sheila Fulling. An original millstone greets guests — often 100 at a time — at the 1940s house that has seen additions and renovations over the years. Yet it has known only four families, including the inventor of cellophane and his wife, a horticulturist who brought rare katsura trees and other plant specimens to these four acres, the Borough’s largest residential lot.
Throughout the estate, spaces mingle vintage and modern flair and the feel of indoors and outdoors for a fresh, comfortable ambiance. At first entry, admire the foyer’s original curved stairway and the living room with one of six fireplaces, many with marble hearths.
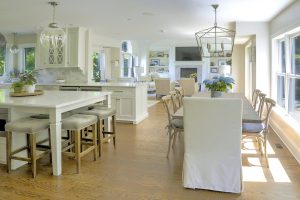 From there, a Dutch door opens to a flagstone-floored three-season room. Exit to a patio and grounds with two fire pits and a hot tub. Or walk a delightful curved path bordered by rose of Sharon, rudbeckias and other flowers, ending at the family oasis: a freeform pool and pool house with original slate roof.
From there, a Dutch door opens to a flagstone-floored three-season room. Exit to a patio and grounds with two fire pits and a hot tub. Or walk a delightful curved path bordered by rose of Sharon, rudbeckias and other flowers, ending at the family oasis: a freeform pool and pool house with original slate roof.
Adjoining a kitchen designed to serve crowds, a spectacular family room entices visitors. The vaulted ceiling rises above a marble fireplace and windows that overlook patio and courtyard on opposite sides.
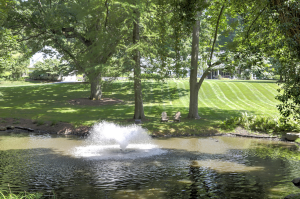 Tables awaiting feasts and festivities abound — one with antique balusters by the lustrous white kitchen, one in the dining room under Robert Abbey’s modern version of a crystal chandelier and, on the patio, another of reclaimed barn wood from the Hudson Valley.
Tables awaiting feasts and festivities abound — one with antique balusters by the lustrous white kitchen, one in the dining room under Robert Abbey’s modern version of a crystal chandelier and, on the patio, another of reclaimed barn wood from the Hudson Valley.
Each turn and every special touch of the house invite guests to feel at home.
2040 Buttonwood Road, Berwyn
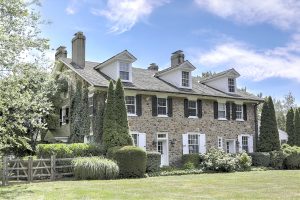 Welcome to a bank barn built in 1807 and stone house built in 1810 — the home of owners Erinn and Matt Wiley, two daughters, three dogs and 11 chickens.
Welcome to a bank barn built in 1807 and stone house built in 1810 — the home of owners Erinn and Matt Wiley, two daughters, three dogs and 11 chickens.
Red doors open to a foyer foreshadowing details that make the home spectacular and showcase Erinn’s talents as a third-generation interior designer. Soft light bathes the stone wall — once the house’s exterior. Sounds of a piano float in the background.
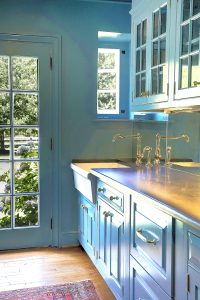 Cozy, connected spaces filled with eclectic colors, patterns, artwork and furnishings create dazzling yet comfortable nooks for living and entertaining. The kitchen with honed marble island looks into informal breakfast and family rooms. A double-sided fireplace with floor-to-ceiling stone, taken from the house for the 2004 addition, warms both rooms.
Cozy, connected spaces filled with eclectic colors, patterns, artwork and furnishings create dazzling yet comfortable nooks for living and entertaining. The kitchen with honed marble island looks into informal breakfast and family rooms. A double-sided fireplace with floor-to-ceiling stone, taken from the house for the 2004 addition, warms both rooms.
Past the scullery where a crystal decanter rests on the leathered-granite countertop, discover the dining room — once a receiving room. A 32-panel mural of branches, birds and butterflies covers the walls. Between two end fireplaces stands a table passed down from homeowner to homeowner since the 1800s. Above the orchid centerpiece, glorious chandelier crystals catch the light.
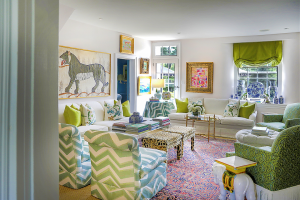 Special touches continue throughout your tour. A tiger painting by Spanish designer Jaime Parladé and Erinn’s grandmother’s antique candelabra in the captivating living room. The “Blue Room” hideaway with Prussian blue walls and player piano for an end-of-day glass of wine by another fireplace. Ottomans — even one star-shaped — for propping up your feet in multiple rooms.
Special touches continue throughout your tour. A tiger painting by Spanish designer Jaime Parladé and Erinn’s grandmother’s antique candelabra in the captivating living room. The “Blue Room” hideaway with Prussian blue walls and player piano for an end-of-day glass of wine by another fireplace. Ottomans — even one star-shaped — for propping up your feet in multiple rooms.
The property holds a mystery. Beneath centuries-old horseshoes that appear during garden work, an old railroad car is buried in the backyard, according to some historians. What do you think?
1740 Hunter Circle, West Chester
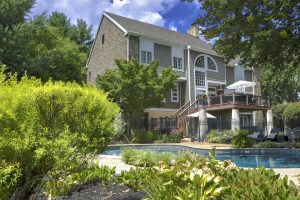 If you love homes that were once Chester County bank barns and the combination of old and new, then the home of Kathleen and Mike Harrington and their family will make its way into your heart. The structure that housed livestock, built in the early 1820s by Quaker farmer Joseph Ashbridge, was converted to a dwelling for people in 1984 by architect Craig Hough.
If you love homes that were once Chester County bank barns and the combination of old and new, then the home of Kathleen and Mike Harrington and their family will make its way into your heart. The structure that housed livestock, built in the early 1820s by Quaker farmer Joseph Ashbridge, was converted to a dwelling for people in 1984 by architect Craig Hough.
Past a swing — made by the current owners — on a bough of a giant old tree, stroll uphill to an entrance edged by huge shutters.
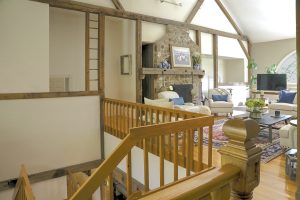 Step into the former hayloft — perhaps the home’s grandest room. Every direction, spy something picturesque: a preserved field and trees, old barn roof with cedar shakes, and a two-level great room. Antique bed warmers hang at the colossal fireplace. Ladders leading up to exposed beams serve as fascinating decor and climbing equipment for kids, proving the house is truly a home.
Step into the former hayloft — perhaps the home’s grandest room. Every direction, spy something picturesque: a preserved field and trees, old barn roof with cedar shakes, and a two-level great room. Antique bed warmers hang at the colossal fireplace. Ladders leading up to exposed beams serve as fascinating decor and climbing equipment for kids, proving the house is truly a home.
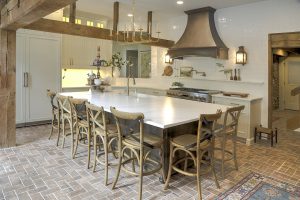 Below the great room, find the spacious, gleaming white kitchen. Beside a honed quartz island and glazed tile walls, original columns and beams with marriage markings — Roman numerals hewn into the wood to indicate assembly instructions — still support the home. Between the new range and custom hood, note the pot filler faucet, as artful as it is useful for refilling the pasta pot while cooking. A ledge displays antique mashers. A showpiece chandelier evoking images of a sparkling bracelet is suspended above a table where friends and family gather for meals and conversation.
Below the great room, find the spacious, gleaming white kitchen. Beside a honed quartz island and glazed tile walls, original columns and beams with marriage markings — Roman numerals hewn into the wood to indicate assembly instructions — still support the home. Between the new range and custom hood, note the pot filler faucet, as artful as it is useful for refilling the pasta pot while cooking. A ledge displays antique mashers. A showpiece chandelier evoking images of a sparkling bracelet is suspended above a table where friends and family gather for meals and conversation.
Head outdoors to the deck supported by beehive pillars, near a kidney-shaped pool and more bucolic Chester County landscape.
800 Sconnelltown Road, West Chester
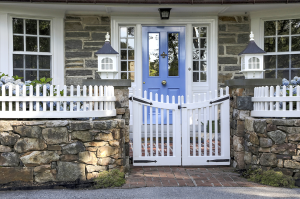 Turn the handle of the French blue front door, flanked by rows of blue hydrangeas. Cross the threshold. Enter a gracious 1917 stone home, now owned by Polly Robbins and Chris Williams. Even at first glance, the staircase with a view to the third floor, original hearth and mantel in the tranquil living room, and her photos of Paris in the dining room — each illuminated by soft, natural light — speak volumes about Robbins as a Francophile, musician and flower lover.
Turn the handle of the French blue front door, flanked by rows of blue hydrangeas. Cross the threshold. Enter a gracious 1917 stone home, now owned by Polly Robbins and Chris Williams. Even at first glance, the staircase with a view to the third floor, original hearth and mantel in the tranquil living room, and her photos of Paris in the dining room — each illuminated by soft, natural light — speak volumes about Robbins as a Francophile, musician and flower lover.
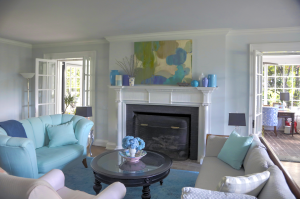 Wind your way through the first floor. The living room holds an art-cased Steinway grand piano that came from artist Philip Jamison’s workshop. Andrew Wyeth’s portrait of her husband Chris, a gift from the painter, and warm, whimsical artwork of Paris light up the walls. French doors open onto an enclosed sunporch.
Wind your way through the first floor. The living room holds an art-cased Steinway grand piano that came from artist Philip Jamison’s workshop. Andrew Wyeth’s portrait of her husband Chris, a gift from the painter, and warm, whimsical artwork of Paris light up the walls. French doors open onto an enclosed sunporch.
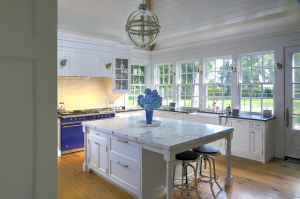 Wander farther to the breakfast room, where the designs of Period Architecture realized by E.C. Tretheway Building Contractors shine. The home’s original pillar — now with a new bookend match — beckons visitors into the sunny kitchen added in 2014. A Calacatta Oro marble island and reclaimed heart pine floorboards glow below a cupola with skylight. The kitchen’s deep blue Lacanche range is often the center for Robbins’s well-known birthday cakes.
Wander farther to the breakfast room, where the designs of Period Architecture realized by E.C. Tretheway Building Contractors shine. The home’s original pillar — now with a new bookend match — beckons visitors into the sunny kitchen added in 2014. A Calacatta Oro marble island and reclaimed heart pine floorboards glow below a cupola with skylight. The kitchen’s deep blue Lacanche range is often the center for Robbins’s well-known birthday cakes.
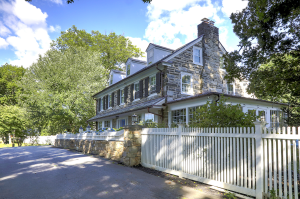 In the butler’s pantry around the corner, cabinets with period hardware hold stands for those cakes. Its original sink is where she arranges blooms from her flower micro-farm on the property.
In the butler’s pantry around the corner, cabinets with period hardware hold stands for those cakes. Its original sink is where she arranges blooms from her flower micro-farm on the property.
Maybe the most charming feature of the home is the dining room’s chandelier — shipped from Paris, sparkling and fit for Cendrillon. Cinderella herself would feel enchanted here.
IF YOU GO
When: Saturday, October 5, 10 a.m. to 5 p.m. Foxhunt at 8:30 a.m. hosted at Radnor Hunt Club
Where: SE quadrant of Chester County and a walking tour of West Chester
VIP House: Southdown estate in East Bradford
Limited Tickets: Admission, $60; VIP. $100. On sale online and at designated satellite locations. Check website for box lunch info and lunch spots.
Info: ChesterCountyDay.com or call 610-431-5328
Volunteer Opportunities: Contact ChesterCountyDay@Gmail.com
Our Favorite Resources
- Arrowwood Landscape Design
- B&D Builders
- Ball & Ball
- Berk Hathaway Country Prop
- Berk Hathaway Holly Gross
- Berk Hathaway Missy Schwartz
- Cullen Construction
- Dayton Lock
- Dewson Construction
- E.C. Trethewey
- Homestead Structures
- Keystone Gun-Krete
- King Construction
- Main Street Cabinet Co.
- McComsey Builders
- Monument/Sotheby’s Int’l
- Mostardi Nursery
- Mountaintop Construction
- MR Roofing
- NV Homes
- Precise Buildings, LLC
- Rittenhouse Builders
- Sheller Energy
- Shreiner Tree Care
- Stable Hollow Construction
- Warren Claytor Architects
- Wedgewood Gardens
- White Horse Construction
