Malvern Hilltop Estate
A Shingle-style stunner set on 16.4 acres
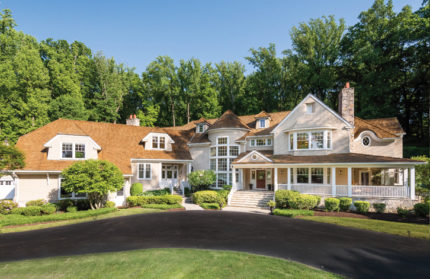
You know when you’ve found your home.
After looking at over 30 properties on the market, Ramona knew as she stood on the wrap-around porch that she’d found it. Despite winter’s chill, she was warmed by memories of her grandmother’s home. “I just knew,” she said.
All she needed to seal the deal was warm floors under her feet. As luck would have it, all the floors in the home had radiant heat.
“As soon as I walked inside, felt my feet warm up, I excused myself to make a call,” she said. From the cherry-paneled billiards room, she called her husband, Frank. “I found it,” she told him. Frank said “Wow!”
And the deal was done.
Shingle-Style Home
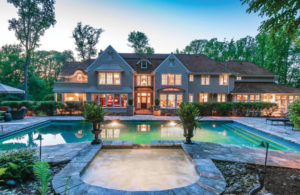 The gracious façade of this Shingle-style “grand dame” is a welcoming sight at the end of a long curving drive. Designed by Paoli architect R.A. Hoffman, the house boasts the defining features of the style popular around the 1890s at luxury vacation destinations—cedar shakes, of course, plus towers, dormers, numerous windows (including charming eyebrow windows) and that deal-making wrap-around porch.
The gracious façade of this Shingle-style “grand dame” is a welcoming sight at the end of a long curving drive. Designed by Paoli architect R.A. Hoffman, the house boasts the defining features of the style popular around the 1890s at luxury vacation destinations—cedar shakes, of course, plus towers, dormers, numerous windows (including charming eyebrow windows) and that deal-making wrap-around porch.
This freeform design captures a relaxed informality, while the stone foundation roots the structure to the site. “The house is positioned to catch sunrise in the four-season sunroom and sunset on the wrap-around porch,” said Ramona.
During the three-year construction of the 12,000-square-foot, three-level home, no expense was spared—from the tiniest detail (crumb-catcher vacuum in the kitchen), to luxury features (three-floor elevator), to major elements (solid construction).
The Tour
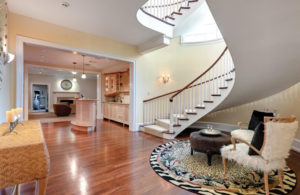 The stunning entrance sets the tone for the interior of this five-bedroom, six-full-two-half-bathroom home. Light-filled, with high ceilings, striking inlaid cherry floors, and a view through to the backyard and pool, the foyer is adjacent to a striking three-story floating spiral staircase set in the windowed tower space. This hall divides the formal living area from the family space, while it unites a home with an open floor plan and well-designed flow, perfect for entertaining.
The stunning entrance sets the tone for the interior of this five-bedroom, six-full-two-half-bathroom home. Light-filled, with high ceilings, striking inlaid cherry floors, and a view through to the backyard and pool, the foyer is adjacent to a striking three-story floating spiral staircase set in the windowed tower space. This hall divides the formal living area from the family space, while it unites a home with an open floor plan and well-designed flow, perfect for entertaining.
Elegant formal living and dining rooms, private study and cherry-paneled billiards room—sporting a bar, fireplace and coffered ceiling—showcase attention to detail in leaded windows, carved panels, intricate moldings, unique fireplace mantels and custom built-ins.
The family space, though informal, has its share of fine details, often featuring oak rather than the more formal cherry wood. The large, bright gourmet kitchen—with black granite counters, custom cabinets, four sinks and professional series appliances—opens to a breakfast room and spacious great room with coffered ceiling—a must for the couple. A favorite four-season sunroom with radiant heat, “keeps you toasty on the snowiest days,” said Ramona.
A family entrance with mudroom and built-in cubbies, well-outfitted butler’s pantry, along with formal and informal powder rooms help make this a comfortable family home.
Upper Level
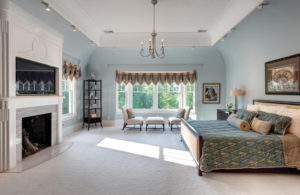 The more magnificent master suite—yes, there are two—has a sunny, elegant bedroom with bay window, fireplace, curved walls and tray ceiling. A luxurious master bath, with a basket-weave tile floor, includes an infinity tub with a view plus an outdoor hottub on the adjacent deck.
The more magnificent master suite—yes, there are two—has a sunny, elegant bedroom with bay window, fireplace, curved walls and tray ceiling. A luxurious master bath, with a basket-weave tile floor, includes an infinity tub with a view plus an outdoor hottub on the adjacent deck.
Another show-stopping feature is the custom walk-in closet—three windows and big enough to be a bedroom. “My daughter and her friends loved playing dress-up here,” said Ramona. Who wouldn’t?
Three other en suite bedrooms, including the second master, plus a second-floor laundry room with two washers and two dryers, round out the second floor.
Lower Level
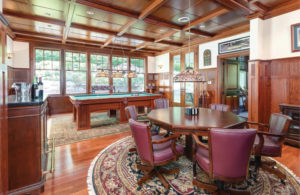 Also accessible by the elevator, the light, bright lower level has so many features it’s a wonder Ramona and Frank ever left the property. Hardwood floors at the foot of the spiral staircase anchor the open entertainment area and tigerwood bar.
Also accessible by the elevator, the light, bright lower level has so many features it’s a wonder Ramona and Frank ever left the property. Hardwood floors at the foot of the spiral staircase anchor the open entertainment area and tigerwood bar.
Radiating off the space are a workout room, luxurious home theater with stadium seating and astonishing sound system, kids’ game room, and a dance room with mirrored wall, more hardwood floors and a barre.
At the other end of this level are the wine cellar and tasting room, along with the control room, which looks more sophisticated than the bridge on the Starship Enterprise. It’s here that the home sound and security systems (accessible from your phone) and state-of-the-art, six-zone HVAC and energy systems are located.
This house was so well constructed that it required no work aside from regular maintenance while Ramona and Frank lived there.
The Grounds
Three double garages—one attached to the house and another with space for guest quarters—surround a courtyard off the circular drive.
For outdoor entertaining on the meticulously landscaped grounds, a large pool with two waterfalls, spa and cabana beckon. The adjacent outdoor kitchen ensures food is nearby.
With so many amenities, plus the charm of a place that feels so much like home, it’s no wonder Ramona said, “It’s not going to be easy to leave here.”
For more information about this gem on the Main Line—three levels, five bedrooms, six full and two half baths, six-car garage space—on 16.5 acres in Malvern, contact John & Karen Hockenberry, RE/MAX Main Line, TheHouseCouple@gmail.com, 610-420-9113. Price upon request.
Our Favorite Resources
- Arrowwood Landscape Design
- B&D Builders
- Ball & Ball
- Berk Hathaway Country Prop
- Berk Hathaway Holly Gross
- Berk Hathaway Missy Schwartz
- Cullen Construction
- Dayton Lock
- Dewson Construction
- E.C. Trethewey
- Homestead Structures
- Keystone Gun-Krete
- King Construction
- Main Street Cabinet Co.
- McComsey Builders
- Monument/Sotheby’s Int’l
- Mostardi Nursery
- Mountaintop Construction
- MR Roofing
- NV Homes
- Precise Buildings, LLC
- Rittenhouse Builders
- Sheller Energy
- Shreiner Tree Care
- Stable Hollow Construction
- Warren Claytor Architects
- Wedgewood Gardens
- White Horse Construction
