Live the Dream — Dream Barn, That Is
Converted barn in Willistown Township
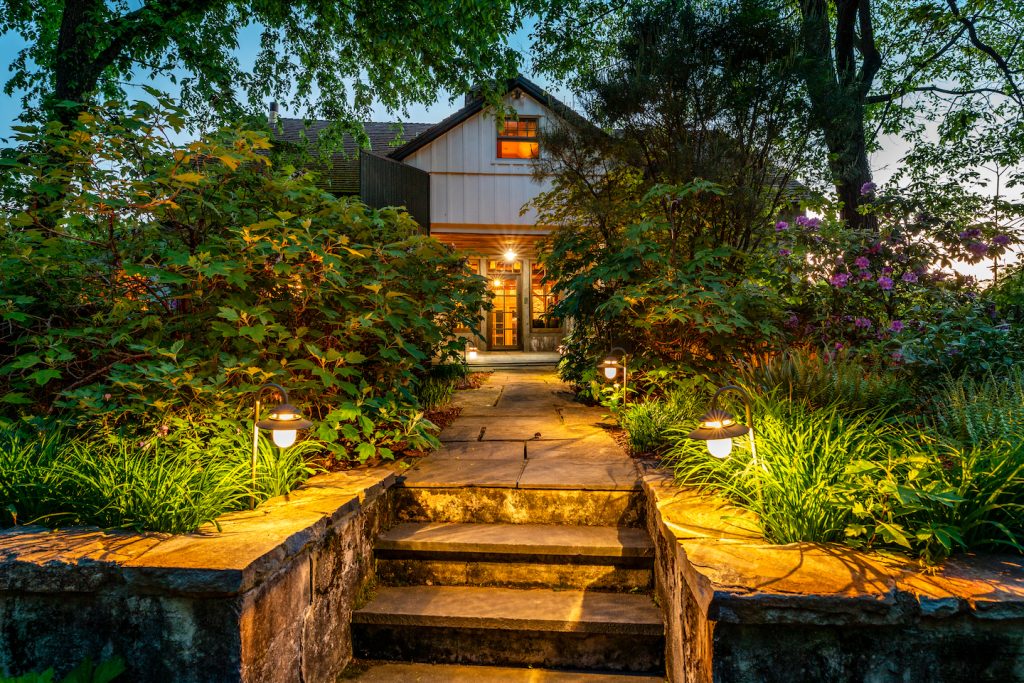 “It was love at first sight,” said the owner of the stunning converted and updated c. 1831 bank barn. “My son and I were walking in our neighborhood when I saw the For Sale sign at the corner of Tiburon Lane. And it was a barn at the end of a cul-de-sac!” she continued, referring to the 2.5-acre wooded lot bordering Ridley Creek, a block off aptly named Forest Lane.
“It was love at first sight,” said the owner of the stunning converted and updated c. 1831 bank barn. “My son and I were walking in our neighborhood when I saw the For Sale sign at the corner of Tiburon Lane. And it was a barn at the end of a cul-de-sac!” she continued, referring to the 2.5-acre wooded lot bordering Ridley Creek, a block off aptly named Forest Lane.
“I said to my husband that we should take a look. And he agreed,” she said. So they took a look, and then looked two or three times before deciding to take on their biggest-ever renovation project. “Even the kids thought it would be cool to live in a barn. Well, two of the three were excited. The middle child took longer to come around.”
And now virtually everyone thinks this historic barn is cool. “Even delivery folks who come to the door want to look inside. It’s that kind of place,” the owner said. “And when we have parties, everyone wants to come and see the barn. Luckily it’s big enough, with great flow, to handle a hundred guests.”
The Project
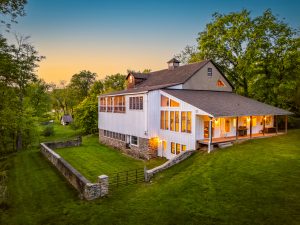
The barn, which was once part of the 125-acre Dryburgh Farm, had already been turned into a residence by prior owners before being sold in 2004. “The style was lots of white sheetrock walls and white ceilings with beams,” said the current owner. “We had a different vision that was truer to its origins as a barn.”
So for the next 20 years, the owners worked on creating their dream of “barn living.” The sheetrock came down, and barn wood was discovered and repurposed. Stone interior walls were exposed and repointed — a massive, dusty job, but one with enormous benefits of capturing the barn’s special character. Modern amenities were respectfully and seamlessly incorporated into the design by the artist-owner.
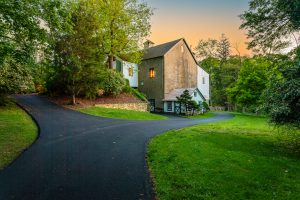 This evolution was also a story of wood — reclaimed, repurposed, rescued. Cypress wood floors on the main level, wide-planked hardwood floors, new mahogany floors in the corner crib area of the barn, reclaimed barn wood planking for walls, original mortise pegged posts and beams, striking ceilings with ash and hemlock planking replaced sheetrock. Custom cabinetry by Stoltzfus Fine Carpentry in the kitchen, closets and elsewhere, along with unique wood vanities and backsplashes, plus a hardwood staircase from a Kennett school add warmth throughout the home.
This evolution was also a story of wood — reclaimed, repurposed, rescued. Cypress wood floors on the main level, wide-planked hardwood floors, new mahogany floors in the corner crib area of the barn, reclaimed barn wood planking for walls, original mortise pegged posts and beams, striking ceilings with ash and hemlock planking replaced sheetrock. Custom cabinetry by Stoltzfus Fine Carpentry in the kitchen, closets and elsewhere, along with unique wood vanities and backsplashes, plus a hardwood staircase from a Kennett school add warmth throughout the home.
The Result
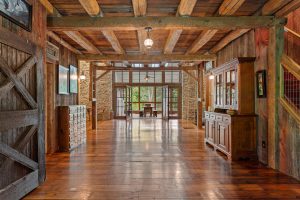 Now 5,500 square feet of artfully renovated living space — with living, dining, family and breakfast rooms, plus kitchen, two home offices, four bedrooms with en suite baths and additional flexible space — is spread over four levels. From the covered front entrance — the traditional entry to a bank barn — feel the space of the main floor open before you with soaring stone walls and views through to the back of the barn, overlooking the woods and meandering Ridley Creek. Look for the bald eagle, red-tailed hawk or heron often spotted there from the spacious three-season porch with sunset views.
Now 5,500 square feet of artfully renovated living space — with living, dining, family and breakfast rooms, plus kitchen, two home offices, four bedrooms with en suite baths and additional flexible space — is spread over four levels. From the covered front entrance — the traditional entry to a bank barn — feel the space of the main floor open before you with soaring stone walls and views through to the back of the barn, overlooking the woods and meandering Ridley Creek. Look for the bald eagle, red-tailed hawk or heron often spotted there from the spacious three-season porch with sunset views.
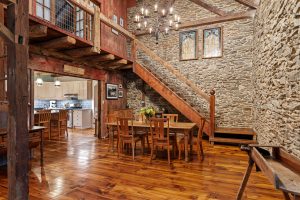 Off the large entry space on the main level, find the open-space living and dining rooms adjacent to the chef’s kitchen anchored by a large center island with prep sink and second oven. In the corncrib section of the barn is an inviting breakfast room and a view to the lower-level family room. The main level also includes a cozy den/office with exposed stone, plus powder and laundry rooms. But the special feature is a magnificent secluded home office off the porch with the same sunset views and a wall of towering built-in bookshelves. A peek-through window gives a view down to the lower-level family room.
Off the large entry space on the main level, find the open-space living and dining rooms adjacent to the chef’s kitchen anchored by a large center island with prep sink and second oven. In the corncrib section of the barn is an inviting breakfast room and a view to the lower-level family room. The main level also includes a cozy den/office with exposed stone, plus powder and laundry rooms. But the special feature is a magnificent secluded home office off the porch with the same sunset views and a wall of towering built-in bookshelves. A peek-through window gives a view down to the lower-level family room.
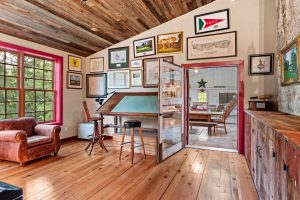 Up the reclaimed schoolhouse stairs to the upper level, find the spacious primary suite and custom bath — note the unique wood backsplash by the sink and the period soaking tub — along with two large closets, one cedar, one walk-in with built-ins. Down an open gallery walkway with seating and views to the main level space is the second bedroom and en suite bath. Exposed stone walls accent both ends of this level.
Up the reclaimed schoolhouse stairs to the upper level, find the spacious primary suite and custom bath — note the unique wood backsplash by the sink and the period soaking tub — along with two large closets, one cedar, one walk-in with built-ins. Down an open gallery walkway with seating and views to the main level space is the second bedroom and en suite bath. Exposed stone walls accent both ends of this level.
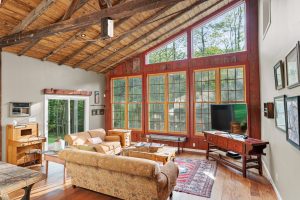 The lower level is home to a light-filled family room with vaulted ceiling, wall of windows and sliding doors to the covered porch overlooking the expansive, level grassy meadow. The final two bedrooms with en suite baths are on this floor.
The lower level is home to a light-filled family room with vaulted ceiling, wall of windows and sliding doors to the covered porch overlooking the expansive, level grassy meadow. The final two bedrooms with en suite baths are on this floor.
A walk-out finished bonus room, on the stone-walled paddock level, adds another huge flexible space for gym, yoga retreat, bedroom or your personal dream space. Currently used as a bright art studio, the space is also rough plumbed for a bathroom, making a perfect entertaining space if a pool were added. There’s even more unfinished space (about 2,000 square feet) of barn storage and garage.
How can the owners leave this dream, you wonder. “We bought another barn property to convert into a family compound,” shared the owner. Perfect for the next chapter of their lives.
For more information about the Barn at Dryburgh Farm, a converted historic barn (with no historic preservation restrictions) on 2.5 acres in Willistown Township, contact the Sue Fitzgerald Team, Compass RE. M: 610-209-9238; O: 610-947-0408. Sue.Fitzgerald@Compass.com. Price upon request.
Our Favorite Resources
- Archer & Buchanan
- Arrowwood Landscape Design
- Ball & Ball
- Berk Hathaway Country Properties
- Berk Hathaway Holly Gross
- Berk Hathaway M. Schwartz
- Canvas Valley Forge
- Closet Factory
- Dayton Lock
- Dewson Construction
- DiSabatino Landscaping
- E.C.Trethewey
- Holland Floor Covering
- Homestead Structures
- John Milner Architects
- King Construction
- Main Street Cabinet
- Martins Flooring
- McComsey Builders
- Monument/Sotheby’s Int’l
- Mostardi Nursery
- Mountaintop Construction
- Period Architecture
- Precise Buildings
- Renewal Dynamics
- Rittenhouse Builders
- Sheller Energy
- Stove Shop
- White Horse Construction
- Windle Design & Construction
