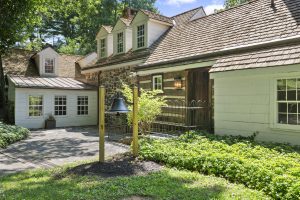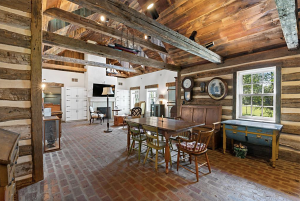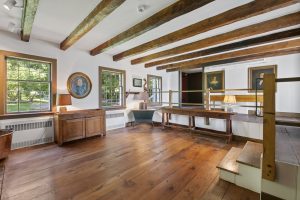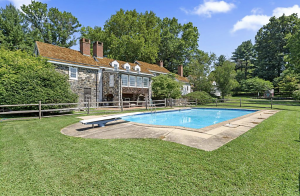Bootjack Farm
A 1730s farmhouse on almost 40 acres in Kennett Township
 It was the view from the hilltop of lush, rolling southern Chester County countryside that convinced the Case parents to move their nine children to Bootjack Farm almost 50 years ago, says daughter Jennie. “And my mother always wanted to live in an old farmhouse,” she adds.
It was the view from the hilltop of lush, rolling southern Chester County countryside that convinced the Case parents to move their nine children to Bootjack Farm almost 50 years ago, says daughter Jennie. “And my mother always wanted to live in an old farmhouse,” she adds.
The original 1730s stone farmhouse remains the core of the large, gracious home, which was expanded and renovated over the years. The additions provided space for a large family along with a perfect setting for the many collections Jennie’s mother assembled. “She collected antiques, primitives, dolls, dollhouses and so much more,” says Jennie. Glass-front display cases in one of the rooms remains as evidence of those past collections.
When asked about a special memory of the family home, Jennie volunteers, “About a year after moving in, we all dressed up in period garb for a special occasion — we opened the farm to the public as a stop on the 1976 Chester County Day Tour, many Octobers ago.”
This October, the property is ready for new owners to enjoy country life on Bootjack Farm.
The Setting
 Set at the end of Starvegut Lane, Bootjack Farm is surprisingly secluded, yet still close to Kennett Square — less than ten minutes from downtown Kennett and from Longwood Gardens. And it’s convenient to both Philadelphia and Wilmington as well.
Set at the end of Starvegut Lane, Bootjack Farm is surprisingly secluded, yet still close to Kennett Square — less than ten minutes from downtown Kennett and from Longwood Gardens. And it’s convenient to both Philadelphia and Wilmington as well.
Views of the property past the pond and an eight-stall barn surrounded by the remains of a once-massive former stone bank barn add to the sense of country living with equestrian extras. The rebuilt barn has a large hayloft and water access plus acres of pastures nearby. Easy access to Stateline Woods Preserve adds additional miles of trails for riding and hiking.
Towering evergreens, old-growth hardwood trees and specimen trees, including a massive magnolia, cover the property. A few stately oaks are hundreds of years old, says Jennie. And a large, level grassy area behind the pool is a perfect playground for children and grandchildren.
Main House
 Like most historic farmhouses, the original 1730s core grew over the centuries. A larger kitchen was added. Formal rooms and additional bedrooms came later. All the while, period details were preserved — thick walls, original wide-plank wooden floors, walk-in fireplaces, exposed beams, a springhouse below the main-level bedroom.
Like most historic farmhouses, the original 1730s core grew over the centuries. A larger kitchen was added. Formal rooms and additional bedrooms came later. All the while, period details were preserved — thick walls, original wide-plank wooden floors, walk-in fireplaces, exposed beams, a springhouse below the main-level bedroom.
In the 1990s, the addition of a bright, indoor sunroom and spacious pen porch capitalized on the view overlooking the pool, barn and pond beyond. And 2002 saw a significant renovation of the great room, based on designs drawn by Jennie’s mother and refined by architects from Bernardon.
 “We called it the tavern room,” says Jennie, describing the log cabin-style open space designed to look compatible with the original structure, with exposed beams, trusses and vaulted ceiling. Like other work on the home, the construction incorporated materials from Lancaster County — reclaimed wood, barn doors, old brick and slate for the floors.
“We called it the tavern room,” says Jennie, describing the log cabin-style open space designed to look compatible with the original structure, with exposed beams, trusses and vaulted ceiling. Like other work on the home, the construction incorporated materials from Lancaster County — reclaimed wood, barn doors, old brick and slate for the floors.
Modern amenities were included during the renovations, with radiant heat under the brick floors and a full-house generator added. Historic details — a beehive oven, rosehead nails in wide-plank floorboards — were preserved, along with countryside views from most rooms of the elongated home.
The Rooms
The main house currently has five bedrooms, four bathrooms and five fireplaces over multiple levels, including a finished attic and basement. A one-bedroom in-law suite with separate entrance is over the two-car garage.
 On the main level, in addition to the living room, dining room, kitchen, breakfast room and spacious great room/tavern room, are the sun room and a bedroom plus full bath.
On the main level, in addition to the living room, dining room, kitchen, breakfast room and spacious great room/tavern room, are the sun room and a bedroom plus full bath.
Two staircases take you to the second level, where the primary bedroom and bath are located. Two additional bedrooms, another full hallway bathroom and a cedar closet compete this floor. A large additional bedroom is on the top level. The bedrooms have built-ins, some with fireplaces, exposed beams and other charming details.
The lower level includes the laundry room, ample storage, rec room and a surprise — an indoor putting green!
Outdoor Spaces
 Several outdoor spaces are perfect for entertaining or relaxing. The covered porch off the main level and the ground-level covered patio with stone walls both provide space to enjoy the views. Meanwhile, the pool areas, a charming children’s playhouse and level grass fields — large enough for several soccer fields — afford space for family fun.
Several outdoor spaces are perfect for entertaining or relaxing. The covered porch off the main level and the ground-level covered patio with stone walls both provide space to enjoy the views. Meanwhile, the pool areas, a charming children’s playhouse and level grass fields — large enough for several soccer fields — afford space for family fun.
The eight-stall bank barn with center aisle, which once housed seven horses and a few ponies, will spark the imagination of equestrians. Acres of pastures are awaiting the addition of paddocks to complete the dream.
And it’s still possible to climb to the highest point on the property — now marked by a wooden bench and cherry trees — and share the same view that inspired the Case parents to embrace life on Bootjack Farm so many years ago.
This 37-acre property in Kennett Township — with a 5-bedroom, 4-bath, 5-fireplace main residence plus a separate 1-bedroom apartment, 8-stall barn and springhouse — is offered at $3.45 million. The property is under a conservation easement that allows for expansion of the house and barn. For more information, contact Karen Nader at Monument Sotheby’s International Realty. 484-888-5597; Karen.Nader@SothebysRealty.com.
Our Favorite Resources
- Arrowwood Landscape Design
- B&D Builders
- Ball & Ball
- Berk Hathaway Country Prop
- Berk Hathaway Holly Gross
- Berk Hathaway Missy Schwartz
- Cullen Construction
- Dayton Lock
- Dewson Construction
- E.C. Trethewey
- Homestead Structures
- Keystone Gun-Krete
- King Construction
- Main Street Cabinet Co.
- McComsey Builders
- Monument/Sotheby’s Int’l
- Mostardi Nursery
- Mountaintop Construction
- MR Roofing
- NV Homes
- Precise Buildings, LLC
- Rittenhouse Builders
- Sheller Energy
- Shreiner Tree Care
- Stable Hollow Construction
- Warren Claytor Architects
- Wedgewood Gardens
- White Horse Construction
