Fox Hill Farm
A vineyard and stables complement life at a modern Chester County farm.
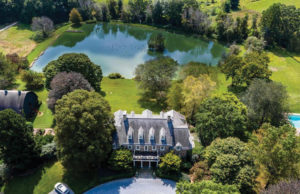
Ever wanted your own vineyard? Perhaps on a sunny hilltop surrounded by 80+ prime acres in southern Chester County, planted with half an acre of gruner, cabernet franc, sauvignon blanc and semillon grapes.
It’s enough to make dreams come true and produce a good Bordeaux blanc mix—affectionately called Brandywine Blanc and bottled under the house label, Fox Hill. Perfect for storing in your 1200-bottle wine cellar with tasting room big enough for a major fundraiser.
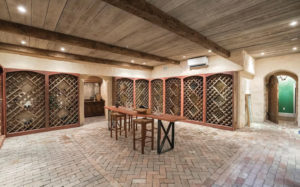 If your dreams are equestrian themed, Fox Hill Farm has two large barns (with 27 stalls) and an indoor riding arena, as well as outdoor regulation dressage arena, sand jumping ring and cross-county eventing course with water jumps for you to enjoy.
If your dreams are equestrian themed, Fox Hill Farm has two large barns (with 27 stalls) and an indoor riding arena, as well as outdoor regulation dressage arena, sand jumping ring and cross-county eventing course with water jumps for you to enjoy.
Prefer trail riding? Hack to the Laurels Preserve, go fox hunting with the Cheshire Hunt, or spend the day riding on the many local bridle trails accessible from the farm.
Another option: let a trainer lease the equestrian facilities and two-bedroom barn apartment to groom future Olympians on your income-producing property.
You can also hike the grounds beneath specimen trees—Penn oak, copper beech, spreading willows, white and heritage birch and many more trees—play tennis on the turf court, fish in the stocked pond, or relax by the well appointed pool.
There’s much to enjoy at Fox Hill Farm.
The Search
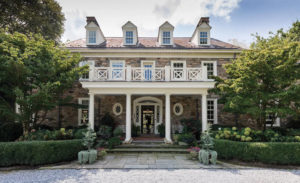 The owners of Fox Hill Farm created the family home they’d wanted for years, reminiscent of horse farms and vineyards from their past. After living on a Chester County farm and searching for the right property—with an interlude in Italy—they returned to find the right site.
The owners of Fox Hill Farm created the family home they’d wanted for years, reminiscent of horse farms and vineyards from their past. After living on a Chester County farm and searching for the right property—with an interlude in Italy—they returned to find the right site.
Unfortunately, that property came with the wrong farmhouse. So, the owners worked with Archer and Buchanan Architecture and Curtis Cruse Construction to create a stately, traditional Chester County stone home that offered all the light, space and modern amenities possible. The result is a gracious seven-bedroom, nine-bathroom dream home of 11,000 square feet spread over four levels.
The Home
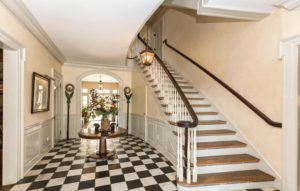 With exterior walls of local stone gracing the Georgian design and interior floors and beams of reclaimed wood, the home looks to have centuries of history, not a mere dozen or so years. The mix of old and new details throughout is masterful.
With exterior walls of local stone gracing the Georgian design and interior floors and beams of reclaimed wood, the home looks to have centuries of history, not a mere dozen or so years. The mix of old and new details throughout is masterful.
The striking front-to-back foyer’s checkerboard floor of black and white Italian marble is the foundation for tall ceilings and grand proportions, punctuated by a graceful staircase. Enter a charming music room with grand piano on herring-bone-patterned floors of 200-year-old French oak, then on to the elegant formal living room. Next is the dining room with custom painted walls by Wilmington artist Bryan Cohen that curve up to the ceiling, decorated with images of local birds on delicate tree branches.
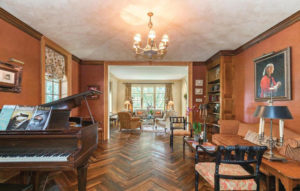 An exquisite hand-crafted tiger maple butler’s pantry and bar area, by Chuck Ginty of Unionville, connects to the large kitchen with breakfast nook at the back of the house. The kitchen’s reclaimed Pennsylvania farmhouse wood floors and salvaged beams give warmth to the large sunny space. Marble counters, farmhouse sink, custom cabinets and Lacanche range are a cook’s delight.
An exquisite hand-crafted tiger maple butler’s pantry and bar area, by Chuck Ginty of Unionville, connects to the large kitchen with breakfast nook at the back of the house. The kitchen’s reclaimed Pennsylvania farmhouse wood floors and salvaged beams give warmth to the large sunny space. Marble counters, farmhouse sink, custom cabinets and Lacanche range are a cook’s delight.
To the front of the home is the comfortable family room perfect for informal gatherings.
Large modern windows throughout allow views of the rolling hills and access to porches, patios, verandas and other inviting outdoor spaces.
Other Levels
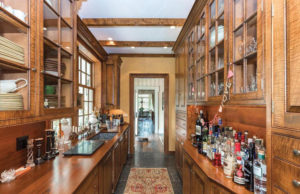 A luxurious master suite comprises one end of the second floor—bedroom, with balcony, walk-in dressing room with built-ins, and master bath. The bathroom includes every amenity across its Jerusalem stone floors, from steam room, separate shower, separate toilets with a bidet to a copper-clad soaking tub with window view.
A luxurious master suite comprises one end of the second floor—bedroom, with balcony, walk-in dressing room with built-ins, and master bath. The bathroom includes every amenity across its Jerusalem stone floors, from steam room, separate shower, separate toilets with a bidet to a copper-clad soaking tub with window view.
Down the hall are three additional bedrooms with two baths plus a guest bedroom with access to a large balcony and an en suite bathroom.
The third floor includes a spacious home office as well as two additional bedrooms and bath, with eaves and angles to give each room character.
The 2,000-square-foot lower level offers a wide variety of entertainment areas. The spacious family room, with walkout through French doors, allows space for relaxing, TV watching, playing pool and much more.
A separate, magical media room is designed to evoke the inside of a Moroccan tent, conjuring memories of a family vacation. A yoga studio and home gym afford space for meditation or exercise.
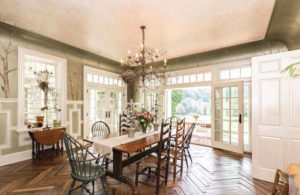 Perhaps the most intriguing draw to the lower level is the 1200-bottle wine cellar with huge tasting room—a fitting feature of a property with its own vineyard, planted by the family years ago and producing about 2500 bottles a year.
Perhaps the most intriguing draw to the lower level is the 1200-bottle wine cellar with huge tasting room—a fitting feature of a property with its own vineyard, planted by the family years ago and producing about 2500 bottles a year.
This stunning property mixes the best of Chester County charm with touches of Old World elegance in a home filled with exquisite details. All it needs is its next caretakers.
For more about this unique 80.2-acre property with vineyard, stables and 2006 stone home, offered at $7,995,000 in the Unionville-Chadds Ford School District, contact Margot Mohr Teetor, RE/MAX Preferred, 610-476-4910 (cell). Visit MargotMohrTreetor.com; watch the video on the website.
Our Favorite Resources
- Ball & Ball
- Berk Hathaway Country Properties
- Berk Hathaway Holly Gross
- Berk Hathaway M. Schwartz
- Canvas Valley Forge
- Closet Factory
- Dewson Construction
- DiSabatino Landscaping
- Homestead Structures
- King Construction
- Main Street Cabinet
- McComsey Builders
- Monument/Sotheby’s Int’l
- Mostardi Nursery
- Renewal Dynamics
- Sheller Energy
- White Horse Construction
