Four Chimneys Farm
A French Hunting Lodge in Unionville
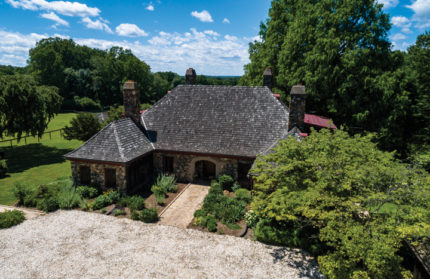
“The house was an enigma” says one of the current owners of a unique home built in 1978 and set on almost 50 lush acres of prime equestrian country near Unionville. Neighbors knew the property belonged to the owner of Nero, a champion pacer in the late 1970s that won more races in the U.S. than any other pacer or trotter in history and set records still standing today.
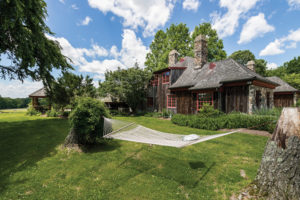 But area residents knew little else—even when the next owners bought and renamed the property Four Chimneys Farm.
But area residents knew little else—even when the next owners bought and renamed the property Four Chimneys Farm.
“The home was behind tall trees, hidden from the road. And neither owner was very sociable,” continues the current owner.
“When we got to see it, almost 20 years ago, it was a surprise. No stone colonial with small rooms in a predictable layout,” the owner says.
He admitted, though, that a part of him imagined a new Chester County life in modest, almost Quakerly style: two people, two dogs, two horses on 12 acres, with a Pennsylvania bank barn.
Not Your Average Chester County House
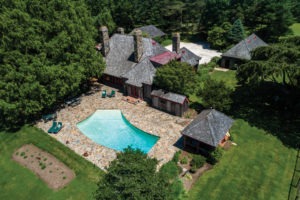 In contrast, this house has grand interior spaces—soaring ceilings with exposed beams in the great room and comprising almost 5000 total square feet, plus a large barn, dressage ring and indoor riding arena. In addition to the unique French hunting lodge design, the home boasted other special features, such as recycled 18th-century stone and massive structural beams from the former Kane Farm.
In contrast, this house has grand interior spaces—soaring ceilings with exposed beams in the great room and comprising almost 5000 total square feet, plus a large barn, dressage ring and indoor riding arena. In addition to the unique French hunting lodge design, the home boasted other special features, such as recycled 18th-century stone and massive structural beams from the former Kane Farm.
Yet there remained traces of the enigmatic house—dark floors, dark beams, small windows, unnecessary walls and overgrown trees blocking the sunset views over the property.
Fortunately, the current owners could envision transforming the raw materials into a bright, light-filled, inviting home with open space and great flow, redesigned for entertaining and enjoying all the property had to offer. Floors were lightened using reclaimed barn wood, beams were painted white, larger windows were installed, and walls came down around the updated kitchen to evolve into a reflection of the couple’s bright California style.
Transformation
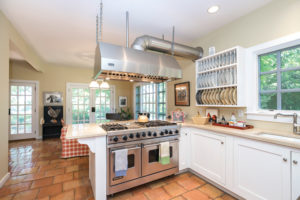 The stunning sense of space greets you as you enter through the antique door to an open foyer. Take in the unobstructed view through a wall of French doors out to the pool area and sunset views of the rolling hills.
The stunning sense of space greets you as you enter through the antique door to an open foyer. Take in the unobstructed view through a wall of French doors out to the pool area and sunset views of the rolling hills.
Step down to the great room to experience the scale of this space with 30-foot beamed ceilings, impressive stone fireplace and interior stone walls—a room now with an airy feeling.
A second stone fireplace adorns the formal dining room, with views through antique leaded windows to the front motor court, and other views of the teak arbor, perfect for al fresco dining.
The open, well-designed chef’s kitchen includes top-of-the-line appliances and conveniences like two sinks and dishwashers. The adjacent breakfast bar and sitting area enjoy more views of the park-like gardens. Pantries and a mudroom round out the space.
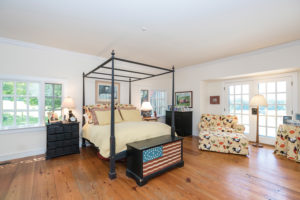 On the opposite side of the great room are the library and master suite. The cozy, wood-paneled library includes another fireplace, wet bar and views of the horse pastures.
On the opposite side of the great room are the library and master suite. The cozy, wood-paneled library includes another fireplace, wet bar and views of the horse pastures.
With fireplace number four, the convenient first-floor master suite enjoys great light with expansive views of the pool, terrace and fields of grazing horses.
Completely updated, the master bath includes a large glass shower and soaking tub looking out on the grounds and a stately weeping cherry.
Other Floors
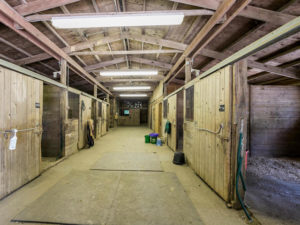 Accessed by a pair of spiral staircases flanking the great room, the second floor is comprised of two private guest wings, separated by a balcony that affords close-up views of the massive beams as well as a peek into the great room. The two wings include three bedrooms, each with its own charms, but all with views of the countryside. Two updated, marble-floor bathrooms complete this level.
Accessed by a pair of spiral staircases flanking the great room, the second floor is comprised of two private guest wings, separated by a balcony that affords close-up views of the massive beams as well as a peek into the great room. The two wings include three bedrooms, each with its own charms, but all with views of the countryside. Two updated, marble-floor bathrooms complete this level.
The partially finished lower level has a large, carpeted home office with walls of built-ins, along with a wine cellar and half-bath. While part of this level is currently used for storage, it holds great potential for a home gym, media room or more.
Equestrian Amenities
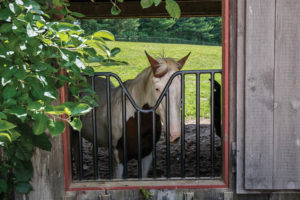 A paradise for both horses and dogs—the resident dogs have never worn leashes—Four Chimneys Farm is an equestrian delight. The almost 50 acres support nine fields with seven turn-out sheds, an outdoor sand dressage ring, and a 70-by-200-foot competition-quality indoor arena. A 13-stall barn with finished tack room, heated wash stall and an attached guest/groom’s studio apartment, plus a tractor/hay shed and tool building complete this turnkey equine center for competitive training, fox hunting or pleasure riding.
A paradise for both horses and dogs—the resident dogs have never worn leashes—Four Chimneys Farm is an equestrian delight. The almost 50 acres support nine fields with seven turn-out sheds, an outdoor sand dressage ring, and a 70-by-200-foot competition-quality indoor arena. A 13-stall barn with finished tack room, heated wash stall and an attached guest/groom’s studio apartment, plus a tractor/hay shed and tool building complete this turnkey equine center for competitive training, fox hunting or pleasure riding.
Riders will enjoy miles of interconnected trails to explore, including those on ChesLen Preserve, just across the road. Hunters will enjoy hacking to nearby Cheshire Hunt. And everyone will enjoy the serenity of the farm.
This is truly a unique opportunity to own a legendary estate!
For more about this unique 50-acre equestrian property, under conservation easement and Act 319, in the Unionville-Chadds Ford School District, contact Margot Mohr Teetor, RE/MAX Preferred, 610-719-1700; 610-476-4910 (cell), visit MargotMohrTreetor.com, or watch the video at http://bit.do/eVKGb.
Our Favorite Resources
- Arrowwood Landscape Design
- B&D Builders
- Ball & Ball
- Berk Hathaway Country Prop
- Berk Hathaway Holly Gross
- Berk Hathaway Missy Schwartz
- Cullen Construction
- Dayton Lock
- Dewson Construction
- E.C. Trethewey
- Homestead Structures
- Keystone Gun-Krete
- King Construction
- Main Street Cabinet Co.
- McComsey Builders
- Monument/Sotheby’s Int’l
- Mostardi Nursery
- Mountaintop Construction
- MR Roofing
- NV Homes
- Precise Buildings, LLC
- Rittenhouse Builders
- Sheller Energy
- Shreiner Tree Care
- Stable Hollow Construction
- Warren Claytor Architects
- Wedgewood Gardens
- White Horse Construction
