European-Inspired Manor Home in South Coventry Township
Run your small business or a horse farm from this turn-key property.
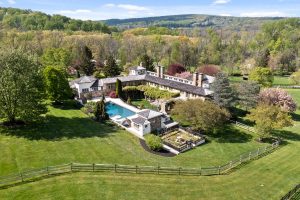 Privacy. Peacefulness. Nature. That’s the overwhelming feeling you get as you head through the entrance gates set between a border of towering Green Giant evergreens separating the property from Prizer Road. You’ve entered a little piece of paradise that awaits its next owners.
Privacy. Peacefulness. Nature. That’s the overwhelming feeling you get as you head through the entrance gates set between a border of towering Green Giant evergreens separating the property from Prizer Road. You’ve entered a little piece of paradise that awaits its next owners.
Take in the 36.6 bucolic acres that stretch out before you. Six miles of fences outline pastures and paddocks. A gentle hill leads up to the manor house. A circle of forest surrounds home, barn, outbuildings and well-tended fields.
Bordered by vast tracts of conserved land, including the Green Valley Watershed and Welkinweir (an over 200-acre sanctuary with arboretum), this property (which includes 15.1 acres under conservation easement) feels even more expansive than its actual acreage.
Surprising Office Space
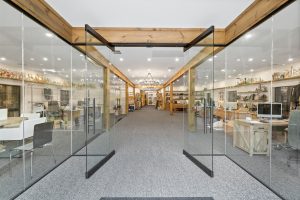 Given this thoroughly country feeling, you’ll be surprised by what’s behind the doors of the former 10-stall barn. The owners converted the large structure into a stunning office space — retaining the wood beams and supports amid new glass dividers that create a conference room, offices and display spaces in this carpeted area with radiant heat on the first level (an elevator takes you to additional space above). The converted space is as attractive as it is well designed for employees of a small business, complete with breakout room, half-bath and kitchen.
Given this thoroughly country feeling, you’ll be surprised by what’s behind the doors of the former 10-stall barn. The owners converted the large structure into a stunning office space — retaining the wood beams and supports amid new glass dividers that create a conference room, offices and display spaces in this carpeted area with radiant heat on the first level (an elevator takes you to additional space above). The converted space is as attractive as it is well designed for employees of a small business, complete with breakout room, half-bath and kitchen.
Yet another surprise is at the back of the barn — a fully renovated luxurious guest suite, with living room, kitchen, bedroom and two baths. A separate entrance with covered porch makes this an ideal guest suite away from the main house.
Turn-Key Manor Home
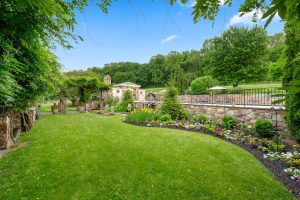 The magnificent manor home, with extensive stonework inside and out, sits near the top of the hill, just a short drive from the barn — perfect on a golf cart.
The magnificent manor home, with extensive stonework inside and out, sits near the top of the hill, just a short drive from the barn — perfect on a golf cart.
While it’s impossible to list all the recent upgrades the owners made, here’s a sample that may be less visible but make living here easier to maintain: new cedar shake roof, copper gutters, heating and on-demand hot water systems, new air conditioners, outdoor LED lighting and a 100 KW Mercedes Diesel Whole House Generator, plus another generator for the lower level. Redone garages make the property attractive to car enthusiasts.
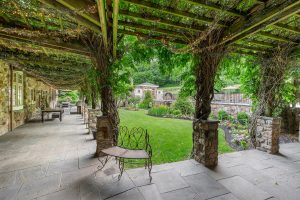 Other improvements and updates add to the enjoyment of the property, including upgraded landscaping with automatic irrigation system, a new rose garden with trellis and gazebo, interior painting and opening up the kitchen to improve flow.
Other improvements and updates add to the enjoyment of the property, including upgraded landscaping with automatic irrigation system, a new rose garden with trellis and gazebo, interior painting and opening up the kitchen to improve flow.
Extensive thought, effort and investment by the current owners created a turn-key property that will not become a full-time project to maintain.
Modern Home
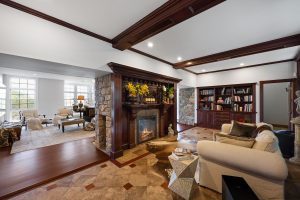 Built in 1997, the L-shape design of this 5-bedroom, 7.1-bath home maximizes natural light in every room. Vaulted ceilings, grand interior spaces and oversize windows capture country vistas along with sunsets over the swimming pool and gardens. Wisteria-bedecked pergolas evoke a villa on the Riviera, while Brazilian cherry floors, custom finishes, built-ins and more cherry details add warmth throughout this sophisticated three-level house.
Built in 1997, the L-shape design of this 5-bedroom, 7.1-bath home maximizes natural light in every room. Vaulted ceilings, grand interior spaces and oversize windows capture country vistas along with sunsets over the swimming pool and gardens. Wisteria-bedecked pergolas evoke a villa on the Riviera, while Brazilian cherry floors, custom finishes, built-ins and more cherry details add warmth throughout this sophisticated three-level house.
The spacious home’s main level features a great room with vaulted ceiling and cherry trusses, stone fireplace on a fieldstone wall, a full bar plus atrium doors to the secluded screen porch. Pocket doors lead to the dining room, with cathedral ceiling, wooden trusses, fieldstone fireplace and built-ins. French doors lead to a covered terrace and formal rose garden with trellis, surrounded by stone walls. This home was designed for entertaining!
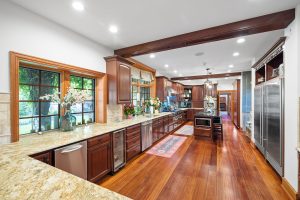 The spacious gourmet kitchen, with coffee bar and breakfast area, includes high-end appliances, cabinets galore, yards of granite counters and access to lush gardens, pool area and pool house.
The spacious gourmet kitchen, with coffee bar and breakfast area, includes high-end appliances, cabinets galore, yards of granite counters and access to lush gardens, pool area and pool house.
A sunny informal family room with built-in entertainment center and a cozy library with more cherry built-ins share a two-sided fireplace at the end of the main level.
Other Levels
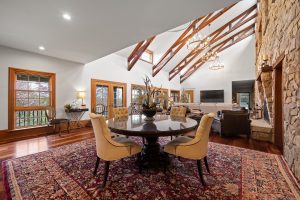 The second level is comprised of four en suite bedrooms, a cherry-paneled home office and a hexagonal bonus room with covered patio that overlooks a former helipad. The spectacular master suite, with 14-foot coffered ceilings and an equally tall stone fireplace, includes a sunrise balcony, second laundry room, two walk-in closets, built-in storage and two large primary bathrooms — one with an infinity whirlpool tub. Each additional bedroom is uniquely designed to be a private oasis.
The second level is comprised of four en suite bedrooms, a cherry-paneled home office and a hexagonal bonus room with covered patio that overlooks a former helipad. The spectacular master suite, with 14-foot coffered ceilings and an equally tall stone fireplace, includes a sunrise balcony, second laundry room, two walk-in closets, built-in storage and two large primary bathrooms — one with an infinity whirlpool tub. Each additional bedroom is uniquely designed to be a private oasis.
The sunny lower level opens to manicured gardens and features a large guest suite with bath, vast game room, custom 2,500-bottle wine cellar, cigar room and a second family room with fieldstone fireplace, full bath and large sauna. Two utility rooms house top-of-the-line systems for a home with many high-tech upgrades.
Equestrian Options
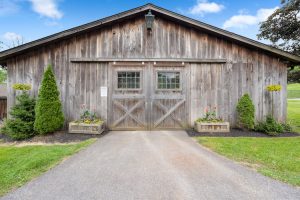 For the equine enthusiast, there remain five paddocks with turnout sheds, automatic waterers and a full-size outdoor ring with lights on the property. The 10-stall barn, reconfigured by the owners into office space, could be converted back to its prior use. Completing the barn area is a new six-car garage with electric and generator as well as an equipment shed.
For the equine enthusiast, there remain five paddocks with turnout sheds, automatic waterers and a full-size outdoor ring with lights on the property. The 10-stall barn, reconfigured by the owners into office space, could be converted back to its prior use. Completing the barn area is a new six-car garage with electric and generator as well as an equipment shed.
Luxurious home, business headquarters, equestrian center — you decide.
For more information about this 36.6-acre property (with 15.1 acres under conservation easement), 5-bedroom, 7.1-bath manor home, converted barn and outbuildings, contact Karen Nader, Monument Sotheby’s International Realty. Price upon request. 484-888-5597; 302-654-6500. Karen.Nader@SothebyRealty.com.
Our Favorite Resources
- Arrowwood Landscape Design
- B&D Builders
- Ball & Ball
- Berk Hathaway Country Prop
- Berk Hathaway Holly Gross
- Berk Hathaway Missy Schwartz
- Cullen Construction
- Dayton Lock
- Dewson Construction
- E.C. Trethewey
- Homestead Structures
- Keystone Gun-Krete
- King Construction
- Main Street Cabinet Co.
- McComsey Builders
- Monument/Sotheby’s Int’l
- Mostardi Nursery
- Mountaintop Construction
- MR Roofing
- NV Homes
- Precise Buildings, LLC
- Rittenhouse Builders
- Sheller Energy
- Shreiner Tree Care
- Stable Hollow Construction
- Warren Claytor Architects
- Wedgewood Gardens
- White Horse Construction
