El Brio
Laurel AndersonA 180-acre oasis on the former King ranch
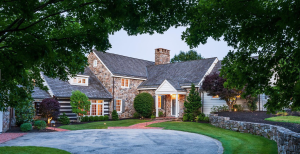 With stunning protected viewsheds in every direction — including out to The Laurels Preserve — El Brio is a unique family compound in a tranquil corner of East Fallowfield Township. This collection of main house with pool and attached carriage house, guest house, two barns and caretaker’s cottage (on a separate and included 70-acre parcel) affords its next owners a very special country or equestrian lifestyle.
With stunning protected viewsheds in every direction — including out to The Laurels Preserve — El Brio is a unique family compound in a tranquil corner of East Fallowfield Township. This collection of main house with pool and attached carriage house, guest house, two barns and caretaker’s cottage (on a separate and included 70-acre parcel) affords its next owners a very special country or equestrian lifestyle.
New Old House Design
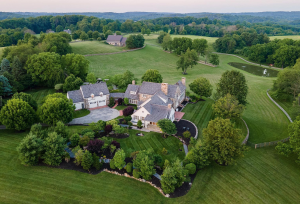 A dream home designed to represent the best of a “new old house” — new construction incorporating modern methods and amenities but with the charm and tradition of old homes — the main house appears to be a classic 18th-century Pennsylvania farmhouse that grew over generations. The story of the home’s design, and a fictional history of how the home could have evolved over time, is told in the 2007 book, Creating a New Old House, Yesterday’s Character for Today’s Home.
A dream home designed to represent the best of a “new old house” — new construction incorporating modern methods and amenities but with the charm and tradition of old homes — the main house appears to be a classic 18th-century Pennsylvania farmhouse that grew over generations. The story of the home’s design, and a fictional history of how the home could have evolved over time, is told in the 2007 book, Creating a New Old House, Yesterday’s Character for Today’s Home.
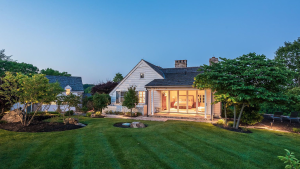 Arriving at the home through the main gate and up the meandering driveway, you spot the oldest log section, which appears to have been added on to by fieldstone wings and then a more modern clapboard section, each displaying a distinct building style. A curved breezeway connecting the home to the three-bay garage, with apartment above, folds around the welcoming entrance and parking circle.
Arriving at the home through the main gate and up the meandering driveway, you spot the oldest log section, which appears to have been added on to by fieldstone wings and then a more modern clapboard section, each displaying a distinct building style. A curved breezeway connecting the home to the three-bay garage, with apartment above, folds around the welcoming entrance and parking circle.
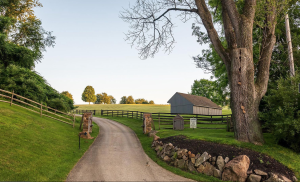 Noted local architect Peter Zimmerman captured the look of the traditional farmhouses that dot the Brandywine Valley landscape when he designed this multi-year project, completed in 2002. From the 1998 two-bedroom guest house farther down the slope, the owners could oversee construction of the main home, along with the stone walls, walking paths, gardens, barns and outbuildings.
Noted local architect Peter Zimmerman captured the look of the traditional farmhouses that dot the Brandywine Valley landscape when he designed this multi-year project, completed in 2002. From the 1998 two-bedroom guest house farther down the slope, the owners could oversee construction of the main home, along with the stone walls, walking paths, gardens, barns and outbuildings.
The “new” aspects of the home include such elements as vaulted ceilings, large rooms, modern windows, open floor plan, gourmet kitchen, wine storage and a newer great room addition designed by Archer & Buchanan Architecture.
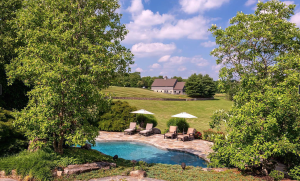 As for the “old home” aspects that add a sense of history, the main residence incorporates old oak random-width floors, reclaimed wood, period hardware, a walk-in fireplace and salvaged antique timbers for the log cabin family entryway as well as colonial cabinets in the butler’s pantry. Even the Chesterfield blend stone used on the exterior was aged to simulate classic Pennsylvania fieldstone.
As for the “old home” aspects that add a sense of history, the main residence incorporates old oak random-width floors, reclaimed wood, period hardware, a walk-in fireplace and salvaged antique timbers for the log cabin family entryway as well as colonial cabinets in the butler’s pantry. Even the Chesterfield blend stone used on the exterior was aged to simulate classic Pennsylvania fieldstone.
The Main House
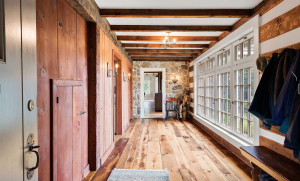 The spacious three-story main residence is comprised of three bedrooms and three-and-a-half baths over 7.4 thousand square feet. The formal entrance foyer in the fieldstone section creates a period feel and leads to the billiards room, powder room, stairs to the bedrooms and hallway to the main living area. A separate family entrance, from the breezeway and through the log cabin section, leads to the mudroom, full bath, laundry room, butler’s pantry and back stairs to the home office. The level below is currently used as a home gym and game room.
The spacious three-story main residence is comprised of three bedrooms and three-and-a-half baths over 7.4 thousand square feet. The formal entrance foyer in the fieldstone section creates a period feel and leads to the billiards room, powder room, stairs to the bedrooms and hallway to the main living area. A separate family entrance, from the breezeway and through the log cabin section, leads to the mudroom, full bath, laundry room, butler’s pantry and back stairs to the home office. The level below is currently used as a home gym and game room.
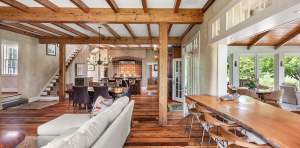 Skylights, a cathedral ceiling and wall of French doors create a light and airy main gathering space, where the newer great room blends seamlessly into the more formal living room and gourmet kitchen with top-of-the-line appliances. A live-edge breakfast bar that seats ten bridges the spaces, and large stone fireplaces anchor the rooms. The main living space capitalizes on the south-facing views of the property.
Skylights, a cathedral ceiling and wall of French doors create a light and airy main gathering space, where the newer great room blends seamlessly into the more formal living room and gourmet kitchen with top-of-the-line appliances. A live-edge breakfast bar that seats ten bridges the spaces, and large stone fireplaces anchor the rooms. The main living space capitalizes on the south-facing views of the property.
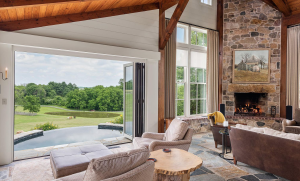 Views of the grounds fill every window — past the patios, plunge pool with infinity edge, man-made pond and out to the rolling hills and open space. Hardscaped paths lead to the grill area and pool with waterfall, stone features and spa — also with grand views over the ha-ha wall.
Views of the grounds fill every window — past the patios, plunge pool with infinity edge, man-made pond and out to the rolling hills and open space. Hardscaped paths lead to the grill area and pool with waterfall, stone features and spa — also with grand views over the ha-ha wall.
Accessed by stairs in the foyer, the large primary suite with fireplace and vaulted, beamed ceiling shares more stunning views of the property through a wall of folding windows that blur any division of indoors and out. Beyond are a private patio, gardens and more walking paths. The suite includes a walk-in closet and well-appointed bath with stall shower. Up a few steps is an oversized dressing room with a wall of built-in cherry cabinetry and large sitting area.
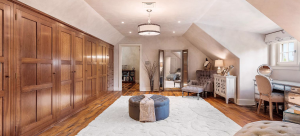 Also on this level are two additional bedrooms — with walk-in closets, one with a balcony and a shared Jack-and-Jill bath. Under the dormers is a private office with reclaimed box-winder staircase, completing the upper level.
Also on this level are two additional bedrooms — with walk-in closets, one with a balcony and a shared Jack-and-Jill bath. Under the dormers is a private office with reclaimed box-winder staircase, completing the upper level.
Other Buildings
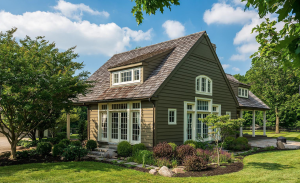 The large two-bedroom guest house, where the owners first lived, is a walkable distance from the main house and visible down the gently sloping hill. Farther away and out of sight is a recently renovated four-bedroom caretaker’s cottage on an abutting 70-acre parcel.
The large two-bedroom guest house, where the owners first lived, is a walkable distance from the main house and visible down the gently sloping hill. Farther away and out of sight is a recently renovated four-bedroom caretaker’s cottage on an abutting 70-acre parcel.
This 180-acre property is a horse-lover’s dream with its fenced pastures, waterers, run-in sheds and rolling grasslands. The striking eight-stall horse barn, built by King Construction, includes a large utility section, three large tractor bays and an apartment. An additional four-stall barn is also on the property.
This new old house, an oasis of tranquility in a spectacular setting, awaits its next owners.
For more information about this 180+-acre property — partially protected by conservation easement and comprised of a main house with 3 bedrooms, 3.5 bathrooms, pool, 3-bay garage with apartment; guest house with 2 bedrooms and 2-car garage; 8-stall and 4-stall barns, plus run-in sheds; and caretaker’s cottage with 4 bedrooms on an included 70-acre parcel — offered by Berkshire Hathaway, Fox & Roach, contact Rob Van Alen, 610-347-2065 or 610-212-5470. Price upon request. TheCountryProperties.com.
Our Favorite Resources
- Arrowwood Landscape Design
- B&D Builders
- Ball & Ball
- Berk Hathaway Country Prop
- Berk Hathaway Holly Gross
- Berk Hathaway Missy Schwartz
- Cullen Construction
- Dayton Lock
- Dewson Construction
- E.C. Trethewey
- Homestead Structures
- Keystone Gun-Krete
- King Construction
- Main Street Cabinet Co.
- McComsey Builders
- Monument/Sotheby’s Int’l
- Mostardi Nursery
- Mountaintop Construction
- MR Roofing
- NV Homes
- Precise Buildings, LLC
- Rittenhouse Builders
- Sheller Energy
- Shreiner Tree Care
- Stable Hollow Construction
- Warren Claytor Architects
- Wedgewood Gardens
- White Horse Construction
