Dream Kitchens in the Brandywine Valley
On a cold, snowy February day, why not dream about the perfect kitchen? Here are a few ideas to spark your imagination.
To view as a PDF, click here.
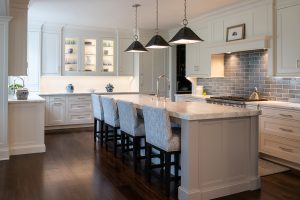
The kitchen pictured here was a part of an entire house renovation project in Malvern. The house was in serious need of an update, and the homeowner trusted the judgment and expertise of Sugarbridge to choose new details throughout the home that would elevate the overall feel and flow. The newly designed kitchen is a prime example of this work — featuring upscale appliances, specially-built cabinetry and moldings, custom overhead and under-counter lighting, and striking, thick marble countertops, along with a splash of understated color on the island cabinetry and range area backsplash.
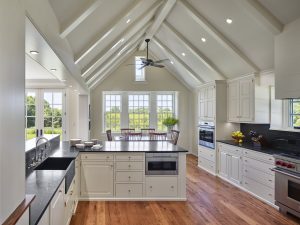
Designed by Archer & Buchanan Architecture, this kitchen was added to a 1939 R. Brognard Okie-designed house to meet contemporary needs. It includes reclaimed white oak floors with radiant heating for cozy mornings. The soapstone countertops are a lovely contrast to the crisp custom cabinetry. Further enhancing the cabinetry is custom-forged iron hardware on the built-in refrigerator. The addition walls were constructed with deep, radiused plaster jambs to match those found throughout the original house. The sloped window sill high in the gable of the kitchen is a unique detail provided to increase the influx of natural light.
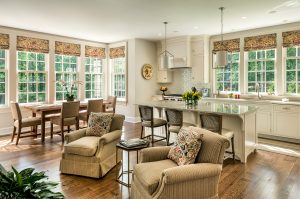
A home nestled in the hills of Malvern is the happy site of this bright, cozy kitchen. It combines living spaces in an open concept — great for hosting company in groups both small or large. The space boasts views of the countryside surrounding the room along with a cozy fireplace to warm those cold, wintry days. This new home displays old-world custom woodworking with the conveniences of modern living.
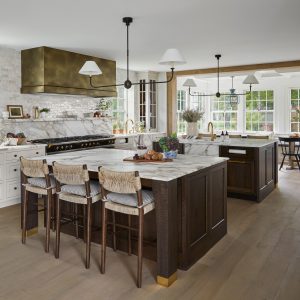
This beautiful custom kitchen is part of a whole house renovation of a home originally built in the 1700s. The goal was to take the small, outdated kitchen and transform it into a bright and airy space that would function as a gourmet kitchen for cooking large meals and a space for family gatherings and entertaining. The result met the goal — with two marble topped islands, a mix of cream colored and walnut cabinetry, antique brass fixtures, reclaimed barnwood for flooring, state-of-the-art appliances and dining table situated in a nook surrounded by glass-paned windows.
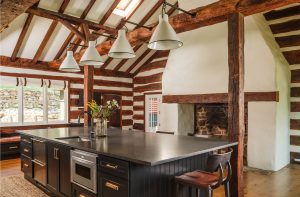
Located in a historic stone farmhouse in Warwick Township, this timeless kitchen is a perfect blend of old and new. In collaboration with Kat Robbins Interiors, the design focused on key elements such as black and white cabinetry with brushed gold accents, Thermador built-in appliances, new enhanced lighting, and an expansive island featuring two full slabs of Pietra Cardosa tops. Beautifully exposed beams and an original exterior stone wall — perfectly coupled with the comforts of modern amenities — make this kitchen a perfect place for entertaining large family gatherings.
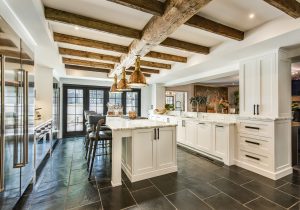
This kitchen not only bridges different wings on this 1726 home, but it bridges the clients’ modern approach to design with the history of the property. Reclaimed beams from the site, copper lighting, natural marble countertops, and inset perimeter cabinets perfectly accent the adjacent living room’s more traditional aesthetic. Stainless steel refrigeration, linear-styled tiles and hardware, and the stark play between light and dark add a touch of modernity to the space. Special features like dual sinks, a pot filler at the coffee station, and nano doors to the outside kitchen make this space both a showstopper and a cook’s dream.
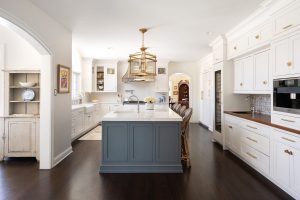
Storage and style run throughout this Newtown Square kitchen remodel. A 10-foot island topped with 2-inch thick quartz offers plenty of storage and counter space for kitchen prep and seating. A beverage center with wood counter and colorful backsplash showcases inset cabinetry, pocket doors with brass latches, and both a coffee station and wine refrigerator. Of note: the beverage center backsplash runs behind the upper cabinets, providing display shelving when the pocket doors are open. But the star of this kitchen is the powder blue Lacanche range from France paired with a stylish stainless steel range hood.
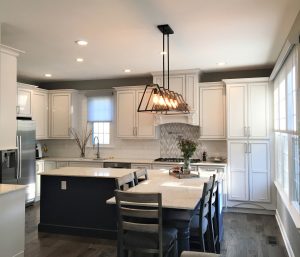
In a beautiful transformation for this long and narrow space, every inch is functional and so very appealing. Existing openings were altered — closing up some, widening others and removing a window to create an ideal cooking and entertaining space. The long island transitions into a seated area for morning coffee, homework or a quick meal. Generous prep space was added, along with new appliances, a pantry cabinet and wet bar to complete the design. Gray tones in the perimeter cabinetry pair perfectly with a mottled mother of pearl quartz countertop, subway tile and accent tile.
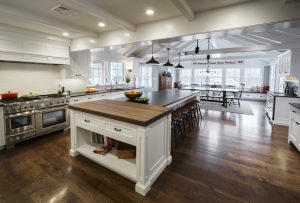
This kitchen, built by Rittenhouse Builders, is cozy for two drinking coffee while chatting at the island or a raucous gathering of 25. There’s plenty of space for making beautiful platters of food on the massive leathered island and integrated butcher block walnut prep counter. Intricate wood detailing of the ceilings and trusses make every conversation feel more personal without getting lost in an uncomfortably large room. The kitchen is spacious with a massive amount of storage in the island. By design, all the most important supplies are kept within a few easy steps of the kitchen table, wet bar or food preparation counter.
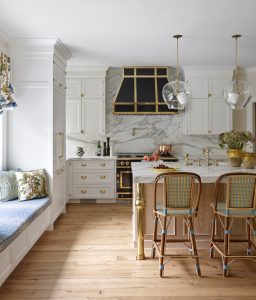
This mid-1700s dairy barn renovation on the Main Line features a light and spacious kitchen that’s perfect for entertaining. With a La Cornue range at the focal point, the gold finishes, Calacatta gold marble, colorful patterns and sculptural glass pendants evoke a feeling that’s both timeless and modern, with a hint of Parisian influence.
Our Favorite Resources
- Arrowwood Landscape Design
- B&D Builders
- Ball & Ball
- Berk Hathaway Country Prop
- Berk Hathaway Holly Gross
- Berk Hathaway Missy Schwartz
- Cullen Construction
- Dayton Lock
- Dewson Construction
- E.C. Trethewey
- Homestead Structures
- Keystone Gun-Krete
- King Construction
- Main Street Cabinet Co.
- McComsey Builders
- Monument/Sotheby’s Int’l
- Mostardi Nursery
- Mountaintop Construction
- MR Roofing
- NV Homes
- Precise Buildings, LLC
- Rittenhouse Builders
- Sheller Energy
- Shreiner Tree Care
- Stable Hollow Construction
- Warren Claytor Architects
- Wedgewood Gardens
- White Horse Construction
