Draycott Cottage
Country Charm in Southern Chester County
More homeowners are discovering the special appeal of life in Chester County. Rich in history and natural beauty, our area offers an opportunity to live on open land with unparalleled views of rolling hills and native woods. Whether it’s a place to put down roots for generations or merely an escape from city life to work from a dream home, this is that perfect spot.
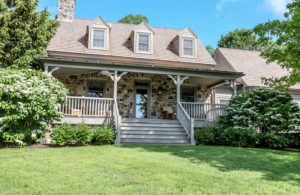 One of the most charming properties on the market now is Draycott Cottage in East Fallowfield Township. Known as “The Cottage,” this unique 29-acre parcel overlooks the former King Ranch and The Laurels Preserve and is protected in perpetuity by conservation easements for this and surrounding properties.
One of the most charming properties on the market now is Draycott Cottage in East Fallowfield Township. Known as “The Cottage,” this unique 29-acre parcel overlooks the former King Ranch and The Laurels Preserve and is protected in perpetuity by conservation easements for this and surrounding properties.
The Cottage provides a quintessential Chester County lifestyle.
The Cottage Design
This picturesque home could easily be mistaken for one of the many historic buildings visible in the distance from winding country roads. Yet The Cottage was designed by renowned local architect John Milner just 24 years ago. Chosen for his knowledge of historic architecture, Milner designed a structure that respects local traditions in its historically accurate style while providing the comforts of modern living.
The Cottage blends historic and contemporary styles using perfect period details along with nine-foot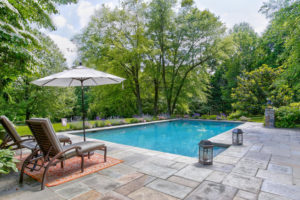 ceilings, modern kitchen and large windows. Additional modern amenities include a pool, poolhouse, potting shed and magnificent new barn.
ceilings, modern kitchen and large windows. Additional modern amenities include a pool, poolhouse, potting shed and magnificent new barn.
The same care shown in the home’s design continued in the quality craftsmanship of the builder, Griffiths Construction. Over the years, new features were added and designed by an equally distinguished architect, Richard Buchanan of Archer and Buchanan, and constructed by local builder Curt Bagnall.
Details Make the Difference
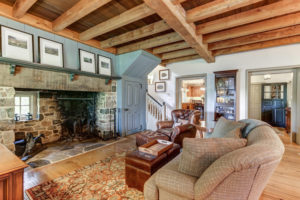 Carefully chosen details give The Cottage texture, personality and a sense of permanence. There’s a 16-inch-thick lintel over the walk-in fireplace in the great room, the last fireplace to have a historically correct window set inside (current building codes prohibit this detail).
Carefully chosen details give The Cottage texture, personality and a sense of permanence. There’s a 16-inch-thick lintel over the walk-in fireplace in the great room, the last fireplace to have a historically correct window set inside (current building codes prohibit this detail).
This room’s beamed ceiling is indistinguishable from those in historic Chester County homes, except it’s a comfortable nine feet high. Reclaimed wood, in random-width oak flooring and paneling, adds warmth and authenticity. The home is a wonderful blend of old-world charm and contemporary convenience.
Outside details include Chester County fieldstone in the exterior walls, complemented by a special stone brought from a streambed in the Cotswolds, that charmingly English section of the UK, home to the original Draycott.
Thoughtful details continue throughout. Even four-legged family members get a pet-bathing station on the lower level of the home. And the two-bay, heated garage is equipped with a Tesla charging station.
Right-Size Living
Though the property is generously proportioned—a half-mile drive winds over a small creek and up a hill—the home itself is well suited for simple, elegant living. Rooms are well proportioned and balanced. Large, modern windows expand the sense of space from the hilltop location and maximize the views.
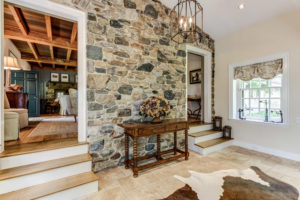 A welcoming foyer allows access to the powder room, modern kitchen and great room with adjoining dining room. Warm wood tones draw you to the great room, with its distinctive beamed ceiling, oak floors and walk-in fieldstone fireplace. Large windows give northern and southern exposure, with a deck at the south.
A welcoming foyer allows access to the powder room, modern kitchen and great room with adjoining dining room. Warm wood tones draw you to the great room, with its distinctive beamed ceiling, oak floors and walk-in fieldstone fireplace. Large windows give northern and southern exposure, with a deck at the south.
Enjoy the fire-side dining area with easy access to the “view porch” overlooking The Laurels—the perfect spot for relaxing after a meal.
A stunning sunroom is surrounded on three sides by floor-to-ceiling French doors—providing spectacular views of the property—plus gas fireplace and radiant heat under travertine floors. Built-in bookcases and cabinetry for a flat-screen TV make the room as useful as it is beautiful.
The gourmet kitchen also blends the best of old and new. Shaker-style custom wood cabinets and 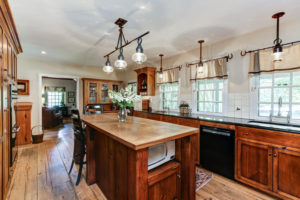 wood floors meld with high-end appliances (Bosch, Thermador, SubZero), granite counters, kitchen island and copious storage.
wood floors meld with high-end appliances (Bosch, Thermador, SubZero), granite counters, kitchen island and copious storage.
Stairs from the great room lead to the recently expanded second floor, where two bedrooms, each with full bath (one with claw-foot tub), are nestled. Dormer windows provide the view and six-foot walk-in closets and added bonus room provide modern touches.
The Grounds
Outdoor spaces at The Cottage are equally well designed. Enjoy entertaining family and friends on a brick porch, flagstone terrace, or by the heated pool with pool house. Or find solitude in the fieldstone potting shed, sitting on the stone retaining walls or walking through manicured gardens. Equestrians will delight in the four-stall, center-aisle barn, with tack room, office and powder room plus many more bells and whistles, designed and built by King Construction. Upstairs is a one-bedroom apartment with full bath and galley kitchen.
The property is a short hack (or a walk) to The Laurels Preserve and is part of the Cheshire Hunt country, offering endless riding and hiking options in this coveted area.
Enjoy country life at The Cottage, yet know that shopping, restaurants and town centers are minutes away. A truly special place for those looking for the best of both worlds.
With almost 30 acres under a Brandywine Conservation easement, The Cottage country home with pool, pool house, potting shed and four-stall barn is offered at $2,675,000 through Country Properties, Berkshire Hathaway/Fox Roach Realtors. For more information, contact Amy McKenna, 610-347-2065 / 610-470-7138; TheCountryProperties.com.
Our Favorite Resources
- Ball & Ball
- Berk Hathaway Country Properties
- Berk Hathaway Holly Gross
- Berk Hathaway M. Schwartz
- Canvas Valley Forge
- Closet Factory
- Dewson Construction
- DiSabatino Landscaping
- Homestead Structures
- King Construction
- Main Street Cabinet
- McComsey Builders
- Monument/Sotheby’s Int’l
- Mostardi Nursery
- Renewal Dynamics
- Sheller Energy
- White Horse Construction
