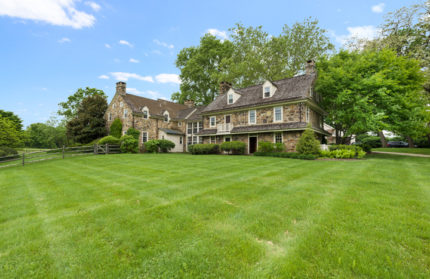Crum Creek Farm
Once-in-a-lifetime estate in Radnor Hunt Country
In an issue of our magazine brimming with unique homes featured on Chester County Day’s annual tour, we add another that could easily be the highlight of “The Day” for those who seek out copies of Architectural Digest (now rebranded as AD) or Nancy Meyers’ movies with their satisfying set designs. (Double your fun and read “The Psychology Behind Why Everyone Wants a Nancy Meyers House” in AD.)
Crum Creek Farm is set on over 45 acres of lush pastures dotted with stately trees, including an old sycamore over six feet in diameter and large enough to use as a hiding spot yet welcoming enough to support a child’s swing. This pristine patch of land—not yet under conservation easement, though some neighbors’ are—is a jewel in Radnor Hunt Country.
The Main House
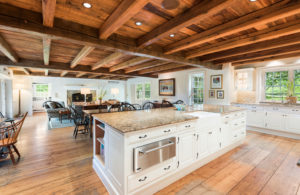 The original stone Colonial home, dating from the early 1700s, was thoughtfully expanded in 1999 by John Milner Architects, the foremost restoration architecture firm in Chester County. Now with five bedrooms, five full plus two half-baths, and ten fireplaces, the new home displays artisan craftsmanship, attention to every detail and appreciation for modern amenities throughout its 11,000 square feet of open, sunlit space.
The original stone Colonial home, dating from the early 1700s, was thoughtfully expanded in 1999 by John Milner Architects, the foremost restoration architecture firm in Chester County. Now with five bedrooms, five full plus two half-baths, and ten fireplaces, the new home displays artisan craftsmanship, attention to every detail and appreciation for modern amenities throughout its 11,000 square feet of open, sunlit space.
A stunning two-story, plant-filled atrium connects the original structure—with its cozy sitting room and wood-paneled den—with the grand addition. Period details—hardware, reclaimed wood, paneling—mix with modern features in spacious rooms in the integrated space.
When you enter, sparkling white millwork highlights the foyer—with staircase and hidden pocket wet bar—connecting the formal living and dining rooms then extending to the kitchen and family room.
High-ceilings and French doors to the landscaped flagstone patio add light and airiness to the living and dining rooms, while fireplaces and extensive millwork (ceiling moldings, fireplace mantels, deep window sills, paneling and wainscoting) create a sense of history in these comfortable rooms.
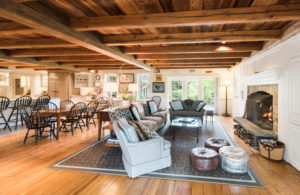 Huge reclaimed oak ceiling beams span the entire kitchen and great room. Equipped with commercial-grade appliances, granite counters, custom inset cabinetry and an immense island, the chef’s kitchen opens to the informal family room and adjacent brick-floored game room/sunroom with magnificent views of the property. More French doors, large windows and white cabinets and walls continue the bright feel of the home that’s accented by the warmth of wood beams, reclaimed wood floors and massive stone fireplace.
Huge reclaimed oak ceiling beams span the entire kitchen and great room. Equipped with commercial-grade appliances, granite counters, custom inset cabinetry and an immense island, the chef’s kitchen opens to the informal family room and adjacent brick-floored game room/sunroom with magnificent views of the property. More French doors, large windows and white cabinets and walls continue the bright feel of the home that’s accented by the warmth of wood beams, reclaimed wood floors and massive stone fireplace.
Other features on this floor make the home family-friendly. The large old-brick floored mudroom with copper sink, built-ins and powder room is a convenient family entrance, while a large butler’s pantry and separate walk-in storage pantry off the kitchen make entertaining easy in this gracious home.
Other Floors
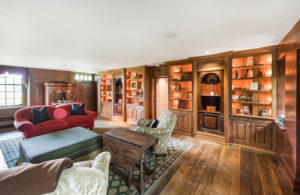 The luxurious master suite on the second level includes an expansive bedroom with fireplace, dressing room, separate his-and-her bathrooms, along with his-and-her walk-in closets, plus a sitting room that opens to a covered balcony overlooking the grounds.
The luxurious master suite on the second level includes an expansive bedroom with fireplace, dressing room, separate his-and-her bathrooms, along with his-and-her walk-in closets, plus a sitting room that opens to a covered balcony overlooking the grounds.
Four other large bedrooms with Jack-and-Jill baths complete this floor: three with fireplaces and one L-shaped princess suite with built-in desk and cabinetry. Walk-in closets, a private balcony, bonus computer room and a second-floor laundry round out the space.
The third floor attic space is partially finished, with walk-in cedar closet plus two bonus rooms and a bath for more bedroom space, a home office or quiet retreat.
The basement is also partially finished and carpeted and offers even more bonus space for a playroom or home gym. It currently houses a wine storage room (with built-in racks), a large laundry room as well as abundant additional storage space.
Outbuildings
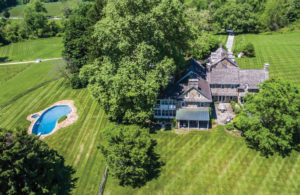 The extensive grounds surround a kidney-shaped pool with hot tub, a prime location for enjoying the peaceful vistas. A charming clapboard playhouse complete with shutters also has a prime spot with a view.
The extensive grounds surround a kidney-shaped pool with hot tub, a prime location for enjoying the peaceful vistas. A charming clapboard playhouse complete with shutters also has a prime spot with a view.
Above the two-car garage is an updated studio apartment, perfect for guests, an on-site office or a boomerang kid. For those needing more space, there’s a recently renovated three-bedroom, two-bath cottage with two-car garage nearby—close enough for a caretaker or for multi-generation living but far enough away from the main house for privacy.
And because this is Crum Creek Farm, there must be a barn. And there is. The sizable barn is currently used for storage and large equipment. But the remains of the stone foundation of a larger structure, perhaps bedecked with tiny lights, provides a movie-set backdrop for parties and family gatherings to enjoy this once-in-a-lifetime estate.
This 45-acre property with 11,000-square-foot main house, 3-bedroom cottage, guest studio above the garage, and barn offers country living minutes from downtown Wayne. Price upon request. Further information: Meghan Chorin, Berkshire Hathaway/Fox Roach, 610-299-9504; MeghanChorin.com.
Our Favorite Resources
- Arrowwood Landscape Design
- B&D Builders
- Ball & Ball
- Berk Hathaway Country Prop
- Berk Hathaway Holly Gross
- Berk Hathaway Missy Schwartz
- Cullen Construction
- Dayton Lock
- Dewson Construction
- E.C. Trethewey
- Homestead Structures
- Keystone Gun-Krete
- King Construction
- Main Street Cabinet Co.
- McComsey Builders
- Monument/Sotheby’s Int’l
- Mostardi Nursery
- Mountaintop Construction
- MR Roofing
- NV Homes
- Precise Buildings, LLC
- Rittenhouse Builders
- Sheller Energy
- Shreiner Tree Care
- Stable Hollow Construction
- Warren Claytor Architects
- Wedgewood Gardens
- White Horse Construction

