Chimney Hill
A new home built in a classic style
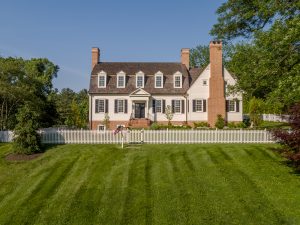 It’s a familiar story — once the kids are out of the house and on their own, you can make some changes in where and how you live. For Len and Deb Reinhart, their current house was a farmhouse in Westtown, an older home that required a lot of maintenance and a drive into West Chester to enjoy the Borough.
It’s a familiar story — once the kids are out of the house and on their own, you can make some changes in where and how you live. For Len and Deb Reinhart, their current house was a farmhouse in Westtown, an older home that required a lot of maintenance and a drive into West Chester to enjoy the Borough.
The next house would be new, they vowed, with low maintenance, within West Chester and at walkable distances from everything, with modern conveniences but an old-world aesthetic.
This plan simply made sense for the lot they bought in the Borough, on North High Street, opposite the golf course, along a row of notable historic homes.
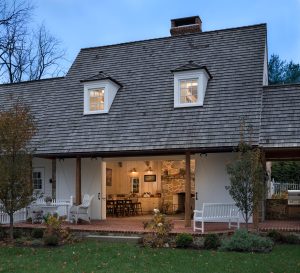 For a number of reasons, this was desirable for a new house to fit harmoniously with the old, and the Reinharts turned to Joseph Mackin Jr. of Period Architecture to make their plan a reality.
For a number of reasons, this was desirable for a new house to fit harmoniously with the old, and the Reinharts turned to Joseph Mackin Jr. of Period Architecture to make their plan a reality.
Mackin points out that the lot the Reinharts bought was subdivided from and adjacent to the land where the Dower House sits. That historic house was built in the early 18th century and is the oldest continuously occupied structure in the Borough.
Everyone involved in the project wanted the new house to be “up to par” with the others, notable in its own right, but respectful of the others, and pleasing, not overwhelming.
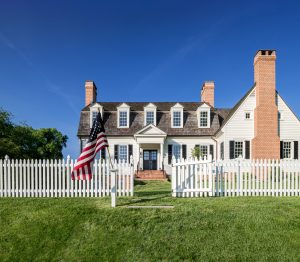 There were other considerations. The lot is long and narrow, which influenced the shape of what could be built there. And the house, like others in the area, would face the heavy traffic on High Street, so giving the owners privacy was a priority as well. Another challenge — the lot slopes toward the street, so the design to make everything fit and work well for the owners had to take the lay of the land into account, too.
There were other considerations. The lot is long and narrow, which influenced the shape of what could be built there. And the house, like others in the area, would face the heavy traffic on High Street, so giving the owners privacy was a priority as well. Another challenge — the lot slopes toward the street, so the design to make everything fit and work well for the owners had to take the lay of the land into account, too.
As it turned out, history had ways of achieving all those goals. Mackin says the house is inspired by colonial traditions, from Williamsburg to Cape Cod, including the clapboard siding, the shingle roof and five fireplaces that earned it the name “Chimney Hill.”
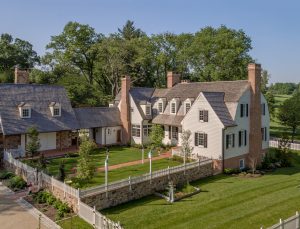 As we often see in both new and old architecture in Chester County, a family would build a modest house in the beginning, and then as generations passed and prosperity increased, they would add to that original.
As we often see in both new and old architecture in Chester County, a family would build a modest house in the beginning, and then as generations passed and prosperity increased, they would add to that original.
Mackin used this additive quality to increase the visual interest of the main house. On each long side of it, there’s at least one part that looks like an addition, with a gable end set perpendicularly to that long side. Besides interest, it helps disguise the actual size of the main house.
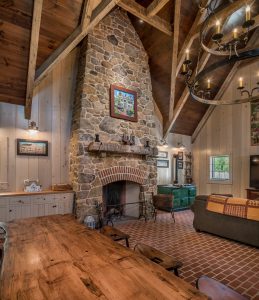 Having already built a home for themselves in the Poconos, the Reinharts say they learned some things that helped them with this new project. They’d noticed, for example, that other newly built homes had “monster” primary bedrooms, more than they felt they needed.
Having already built a home for themselves in the Poconos, the Reinharts say they learned some things that helped them with this new project. They’d noticed, for example, that other newly built homes had “monster” primary bedrooms, more than they felt they needed.
Len also noted homes with large living rooms “that you don’t use very often,” along with a less formal great room where the family would actually spend time together doing day-to-day things.
The Reinharts decided to make the dining room big enough for family gatherings and design the living room to be smaller and equipped with a television and other things to make it more lived in.
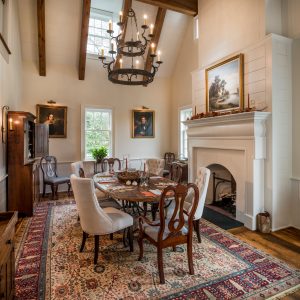 Of course, building a new home gave them the ability to suit themselves in other ways: Deb has a room devoted to doing crafts, while Len has a room for his model train collection.
Of course, building a new home gave them the ability to suit themselves in other ways: Deb has a room devoted to doing crafts, while Len has a room for his model train collection.
Although the house has all the modern accoutrements as far as heating and cooling, Len didn’t feel the need for the full range of high-tech features that he thinks are often more fuss and bother than they’re worth. The couple did put in an elevator, though, so the home is ready when that may be needed.
The design includes elements to create a sense that the house was lived in over time. Mackin said the drywall has a plaster skin over it to create a sense of solidity that plaster and lath houses have and plain drywall can lack.
And the decor is in line with that goal, too. There are three paintings — two portraits in the dining room and a schooner underway in the living room — that have been in the family for generations.
Much of the flooring is reclaimed wood, along with the beams in the carriage house, so a feeling of continuity with the past is maintained wherever possible.
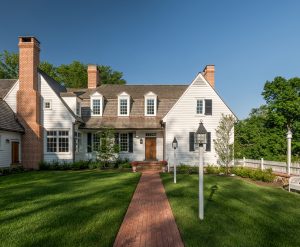 Chimney Hill garnered awards for the architects — the 2022 Trumbauer Award for Residential Architecture (under 5,000 square feet) presented by the Philadelphia Chapter of the Institute of Classical Architecture & Art, and a 2018 West Chester Preservation Bricks and Mortar Award for a notable house in its own right that fits harmoniously with its historic neighbor, the Dower House.
Chimney Hill garnered awards for the architects — the 2022 Trumbauer Award for Residential Architecture (under 5,000 square feet) presented by the Philadelphia Chapter of the Institute of Classical Architecture & Art, and a 2018 West Chester Preservation Bricks and Mortar Award for a notable house in its own right that fits harmoniously with its historic neighbor, the Dower House.
This kind of recognition, Mackin thinks, can help demonstrate the value of making sure new construction is designed resourcefully to achieve that harmony.
Contractors/Artisans
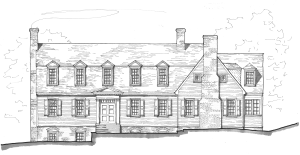 Photography: Angle Eye Photography
Photography: Angle Eye Photography
Construction: Cassella Builders
Structural Engineer: Innovative Structural Eng.
Land Planner: Ray Ott & Associates
Landscape Design: Zarelli Landscaping, Inc.
Handmade Bricks: Glen-Gery
Reclaimed Floors: Sylvan Brandt
Siding: Artisan Collection by James Hardie
Our Favorite Resources
- Ball & Ball
- Berk Hathaway Country Properties
- Berk Hathaway Holly Gross
- Berk Hathaway M. Schwartz
- Canvas Valley Forge
- Closet Factory
- Dewson Construction
- DiSabatino Landscaping
- Homestead Structures
- King Construction
- Main Street Cabinet
- McComsey Builders
- Monument/Sotheby’s Int’l
- Mostardi Nursery
- Renewal Dynamics
- Sheller Energy
- White Horse Construction
