Building Your Outdoor Oasis
Transform your backyard into your personal paradise
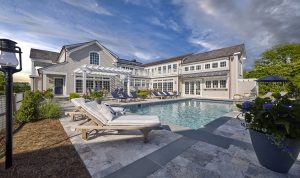
Though spring just arrived, many of us are dreaming of summer. Warmer temps, sunny days, time spent outside … we’re getting excited just thinking about it.
The best time to get your backyard ready is now! With careful planning and help from the pros, you can transform your outdoor space into your own personal paradise — an ideal space to relax, spend quality time with family and friends, even entertain or host parties. And get it done before those long summer days arrive.
Read on for ideas and inspiration to build your outdoor oasis, with advice from local experts.
Outdoor Living
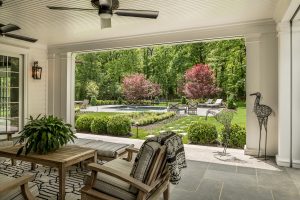
Combine the comfort of a living room with fresh air and scenic views by creating an outdoor living space. An inviting space provides a place for family and friends to gather around for drinks, snacks and conversation.
“When designing an outdoor living space, we advise our clients to think of these spaces an extension of the house and to plan outdoor spaces in much the same way interior spaces are planned,” said John McMahon of Dewson Construction Company. “As with interior rooms, outdoor spaces should be functional and cohesive, with different areas designed for different activities — cooking, eating, relaxing, playing, et cetera.”
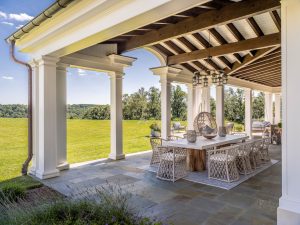
Outdoor living spaces come in many forms and can be tailored to your needs. Upgrade your deck or patio with a pergola or awning for shade on hot days, or add a fireplace or firepit to cozy up on cooler nights. To enjoy this outdoor space year-round, incorporate cover — a roof, screens, doors — and climate control using fans and heaters.
“Consider blurring the line between indoor and outdoor living,” said Period Architecture’s Joseph Mackin. At a home in Westover Hills, outside Wilmington, Period Architecture designed a covered patio that offers an uninterrupted experience with the backyard. Motorized screens drop down to enclose the patio, and expansive glass doorways open to the family room and kitchen, allowing fresh air to flow between indoor and outdoor spaces.
Customized Cooking Spaces
Why not elevate your backyard barbecue with an outdoor kitchen? Beyond just grilling, an outdoor kitchen can be a place to cook from start to finish, share a meal and entertain guests — even bake a pizza.
“I truly believe an outdoor kitchen should be exactly that, a kitchen in and of its own. An outdoor kitchen should complement what you have indoors and be able to function independently,” said Jack Stewart of DreamMaker Bath & Kitchen of Chester County. “An outdoor kitchen should have its own prep and cooking space along with a cleanup space. It saves from having to carry dirty dishes or food back and forth. The last thing you want is to be tracking back and forth from inside to outside when you’re trying to entertain and enjoy the outdoors.”
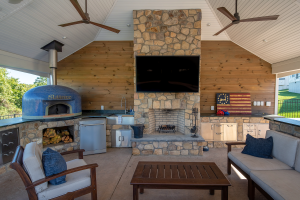
Though no outdoor kitchen is complete without a grill, there are many other amenities to consider. Homestead Structures installed a stainless steel and stone outdoor kitchen in Phoenixville complete with a grill and side burner, dishwasher, wet bar, refrigerated and storage compartments, plus a custom-designed wood-burning pizza oven. “By adding all the conveniences of their indoor kitchen plus fun outdoor cooking accessories, the clients’ new outdoor living space allows them to spend their whole evening outside together without running back and forth into the house,” said Homestead’s Ashley Dennis.
Poolside Party
For a versatile addition to your outdoor oasis, consider building a pool house — assuming, of course, you have a pool. Pool houses can be customized to fit your needs, whether that’s a place to store pool supplies, somewhere to change in and out of swimsuits without tracking water into your house or, when equipped with a kitchen and bathroom, another space for entertaining.
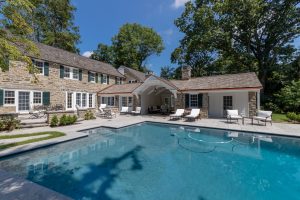
To ensure your pool house meets your needs, consult with an architect. “An architect can ensure that the design of all the elements relate to your lifestyle, aesthetic preferences, functional needs and the design of the house and property,” said John Toates of John Toates Architecture and Design. “The design needs to accommodate a holistic approach to the interaction between landscape, hardscape, built features and the coordination of all the elements to create an efficient and beautiful solution.”
Pool houses can be a separate structure or an extension of your home. On a property in Haverford, Toates Architecture designed a pool house that connects to the house via a covered lounge and dining space, mirroring design elements from the adjacent family room, including a matching fireplace and chimney.
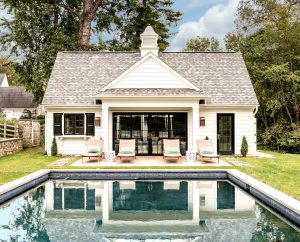
Want to host guests without making a mess of your home? A pool house can become the center entertaining space. For a client in Bryn Mawr, Rittenhouse Builders created the ultimate party space. “Once our work was completed on the main house, we returned to build their vision out back. A new cottage for entertaining is stocked and set for parties, any time of year,” said Rittenhouse’s George Metzler. The pool house features an indoor living space, kitchen, bathroom and pass-through window for serving drinks and snacks, as well as storage and an outdoor shower.
Endless Possibilities
There are plenty of other structures you can add to your outdoor oasis, both big and small. For a shady spot to relax, add a gazebo to your yard. Have a green thumb? Consider building raised garden planters or a potting shed. For sports lovers, a basketball, tennis or even pickleball court combines fitness and fun.
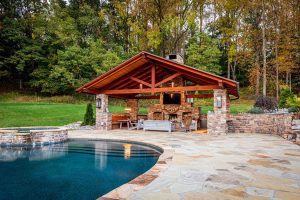
As an alternative to a pool house, consider building a pool pavilion. A pavilion provides many of the same benefits as a pool house while requiring less space and maintenance. Precise Buildings built a rustic pool pavilion complete with a kitchen and outdoor shower. “This particular customer wanted to create a space for entertaining and relaxing poolside while also enjoying the views beyond the infinity pool,” said Precise’s Mike Black. “As an added benefit, the space is not limited to warm-weather activities and can be used for three seasons by incorporating a wood-burning fireplace and overhead fans. The natural timber frame and stone provide an open-air feel to enjoy the outdoors and help tie in the surroundings and landscape.”
These are just a few of the many ways to create your dream outdoor paradise. The only limit is your imagination (and maybe your budget), so get dreaming — and planning!
Small but Mighty
For a small building that packs a big punch, consider building a tiny house on your property.
Popularized by social media and TV shows like Tiny House Nation, tiny houses are small (typically under 500 square feet), self-contained, fully functional homes. They can be built on wheels or on a permanent foundation. When added to an existing home, tiny houses can be used to host guests, as a home office or even as a granny flat.
Before building a tiny home, check your local zoning code. Typically, wheeled tiny houses are considered recreational vehicles, while a tiny house built on foundation is an accessory dwelling unit (ADU). Last summer, the Borough of West Chester passed an ordinance permitting homeowners to build an ADU up to 800 square feet, under certain conditions, so look for more tiny houses there.
Our Favorite Resources
- Arrowwood Landscape Design
- B&D Builders
- Ball & Ball
- Berk Hathaway Country Prop
- Berk Hathaway Holly Gross
- Berk Hathaway Missy Schwartz
- Cullen Construction
- Dayton Lock
- Dewson Construction
- E.C. Trethewey
- Homestead Structures
- Keystone Gun-Krete
- King Construction
- Main Street Cabinet Co.
- McComsey Builders
- Monument/Sotheby’s Int’l
- Mostardi Nursery
- Mountaintop Construction
- MR Roofing
- NV Homes
- Precise Buildings, LLC
- Rittenhouse Builders
- Sheller Energy
- Shreiner Tree Care
- Stable Hollow Construction
- Warren Claytor Architects
- Wedgewood Gardens
- White Horse Construction
