Brandywine Valley Dream Kitchens
Get inspired
After spending (too much) time in your kitchen over the holidays, you now know what works and what needs to change in 2024. Get some kitchen inspiration as you dream about what could be in your and your kitchen’s future.
To view as a PDF, click here.
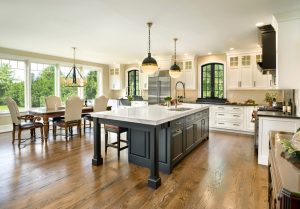
Warm, cozy, bright and inviting with a touch of drama — these are the words that come to mind when describing this beautiful kitchen. It’s the perfect gathering space for quaint family meals or for hosting extended family and friends, while providing all the necessary counter space and appliances a cook could want or need to prepare both large and small meals. With warm hardwoods, a combination of light and dark cabinetry and black accents, this kitchen is the best combination of form and function — a true “dream” kitchen.
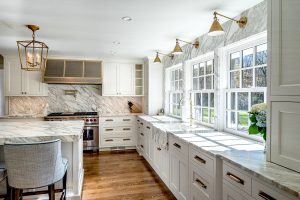
The view from this beautiful, bright kitchen looks out across the owners’ property — an inviting scene to enjoy while cooking for a family. The cabinetry was custom built by a local cabinet company and installed by the Trethewey team. Rocky Mountain Hardware adorns the classic cabinets with countertops and a full-slab backsplash in Calcutta gold marble to finish. The range hood, custom designed and installed above a Wolf double-oven range, is complemented by brass hardware and lighting, adding a sophisticated touch to the space. Newly refinished character grade white oak flooring adds warmth to the room.
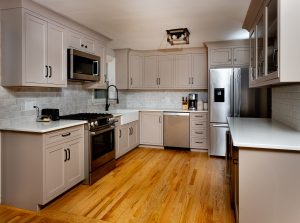
This tailor-made kitchen features inset custom cabinets using Belcastel hardware to seamlessly integrate with the flat panel doors. The homeowners wanted a custom color resulting in a perfect timeless “greige.” The large cove moldings complement the inset style of the cabinetry, creating a sophisticated space. A serving bar was added for additional storage and workspace. The wall cabinets were built with an open back to show the unique feature of the brick wall. This highly organized kitchen has many organizational features, a blind corner swing-out, pull-out trash can and custom silverware drawer to name a few.
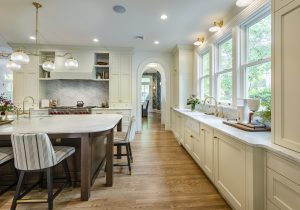
Tucked inside a historic home, this kitchen was part of a large-scale home remodel. The active family wanted an updated space with professional-grade appliances, lots of counter space and storage without the room feeling filled with cabinets. Curved island ends and custom-curved hood add modernity while echoing the classic arched doorway. Carrara marble tops with a custom apron sink bring a touch of history. While the triple windows wash the room in light, extra tall worktop cabinets emphasize the height of the space, making this kitchen a warm and inviting space for family and guests.
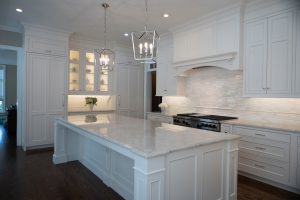
A classic Main Line kitchen with sophisticated details, designed by Trez Pomilo of Sugarbridge Kitchen and Bath Design, features custom cabinets by Christiana Cabinetry, state-of-the-art appliances, New Ravenna backsplash tile and quartzite countertops. The monochromatic aesthetic sets a perfect stage for seasonal color schemes and decorations and allows any chef to zero in on their culinary art with the overall serene feeling of the space.
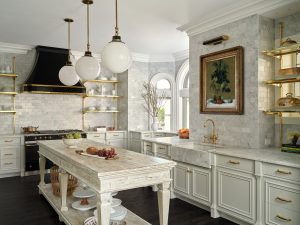
This newly designed kitchen was part of a thoughtful re-imagination and complete reconstruction of a beautiful apartment overlooking Rittenhouse Square. With a reclaimed 19th-century dressmaker’s table from Paris as the focal point, this kitchen features custom cabinetry, marble walls and tops, all cut from the same slabs, and a custom brass-and-steel hood plus brass-and-glass shelving by local artisans.
Our Favorite Resources
- Arrowwood Landscape Design
- B&D Builders
- Ball & Ball
- Berk Hathaway Country Prop
- Berk Hathaway Holly Gross
- Berk Hathaway Missy Schwartz
- Cullen Construction
- Dayton Lock
- Dewson Construction
- E.C. Trethewey
- Homestead Structures
- Keystone Gun-Krete
- King Construction
- Main Street Cabinet Co.
- McComsey Builders
- Monument/Sotheby’s Int’l
- Mostardi Nursery
- Mountaintop Construction
- MR Roofing
- NV Homes
- Precise Buildings, LLC
- Rittenhouse Builders
- Sheller Energy
- Shreiner Tree Care
- Stable Hollow Construction
- Warren Claytor Architects
- Wedgewood Gardens
- White Horse Construction
