Big Bend
A historic fine home's next adventure, long situated at a curve in the Brandywine Creek
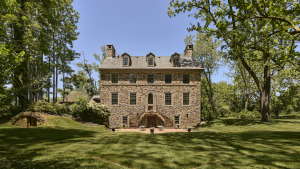 At a large bend in the Brandywine Creek, on land once inhabited by the Lenape people, a house nestles into a valley between hills and riverbanks.
At a large bend in the Brandywine Creek, on land once inhabited by the Lenape people, a house nestles into a valley between hills and riverbanks.
At the fieldstone home’s family entrance at the end of a long drive, a beautiful brass turtle graces the step to the threshold. It pays homage to the land, its former Lenape stewards and history, while honoring the continuity of the site and its human keepers.
Step into the comfortably elegant home of Mac and Frances Weymouth, young adventurers Jasper and Harley Mackay and two furry four-footed Bouviers de Flandres.
Renovation
The 1750s stone home was inherited by Mac from his father, Frolic Weymouth — known for his extraordinary art, conservation of land in the Brandywine Valley and revelry throughout life. With the designs of Archer & Buchanan Architecture and a team of equally talented artisans and crafters, Mac renovated the home’s interior from 2017 to 2020.
 “My parents instilled agency in my creative process and confidence in my aesthetics,” said Mac. “I wanted to keep the historical integrity of the structure.” At the same time the exterior and surrounding land were to experience minimal impact, it was time for updates to the interior to accommodate current lifestyles.
“My parents instilled agency in my creative process and confidence in my aesthetics,” said Mac. “I wanted to keep the historical integrity of the structure.” At the same time the exterior and surrounding land were to experience minimal impact, it was time for updates to the interior to accommodate current lifestyles.
Archer & Buchanan’s designs with attention to exquisite details perfectly dovetailed the old and new, building and natural surroundings, and memories of the past with continuity into the future. Five of the original nine hearths still stand in the home. Sophisticated lighting that spotlights artwork adds to the sconces and candlelight in keeping with the home’s history. Graceful arches, wood trim and casework make rooms’ entrances and exits something special.
A Dramatic Entrance
 Perhaps the most unexpected and breathtaking change to the home’s interior is the sight that greets visitors the moment they enter. A stunning elliptical staircase curves upward from a herringbone oak floor on the first level. Rising with the steps, brilliant yellow walls painstakingly matched to the previous color of the stairway hold sconces. Different vantage points from the curves awe viewers with Frolic’s sketches and Portrait of Anna B, of Mac’s mother (Anna Brelsford McCoy).
Perhaps the most unexpected and breathtaking change to the home’s interior is the sight that greets visitors the moment they enter. A stunning elliptical staircase curves upward from a herringbone oak floor on the first level. Rising with the steps, brilliant yellow walls painstakingly matched to the previous color of the stairway hold sconces. Different vantage points from the curves awe viewers with Frolic’s sketches and Portrait of Anna B, of Mac’s mother (Anna Brelsford McCoy).
Return to the base of the stairs by foot on the oak steps to glimpse Frolic’s iconic painting, The Way Back. Or — if you’re one of the home’s smallest, youngest adventurers, travel downward by belly on the gleaming wooden banister above the marvelously crafted metal balusters — proving that “Big Bend” is truly a living home.
From the foyer, turn left to discover a library with second-story mezzanine or turn right to enter the family’s dream kitchen. When a dazzling Christmas tree isn’t in the foyer, look forward and under the staircase to see the home’s entrance that faces Brandywine Creek.
A Fairy Tale Library
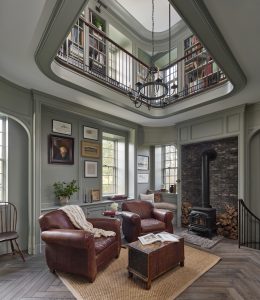 The library with views into the second-story mezzanine is every reader’s fantasy: a first-floor wood stove, sunny window seat for curling up with a book, and spiral staircase leading down to a wine room and to the home’s original kitchen.
The library with views into the second-story mezzanine is every reader’s fantasy: a first-floor wood stove, sunny window seat for curling up with a book, and spiral staircase leading down to a wine room and to the home’s original kitchen.
The mezzanine above, accessible by the central staircase, calls up memories for Mac. “I came home from the hospital to this house in 1968,” he says. “According to the stories, champagne flowed that night.” The merriment continued over the years.
“The mezzanine space was my childhood bedroom. Often I couldn’t sleep because the piano downstairs would play long into the night after my parents and their friends came home from parties at the Chadds Ford Inn.”
Today the room has spectacular architectural interior appointments. On one side, a wooden colonnade with pillow-vaulted ceilings leads to the owners’ bedroom suite. A wooden railing overlooks a wagon wheel-style chandelier with candles above the first floor. Custom bookcases and paintings line the other walls.
The New Family Kitchen
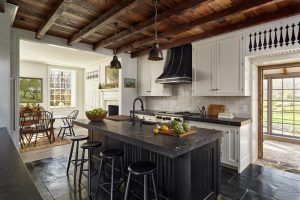 On the first floor opposite the library, a small yet still grand kitchen serves Mac, Frances, the two boys and pets perfectly, with flawless style. Each feature is superb on its own — a black Nero Marquina marble island with white veins, a backsplash of handmade glazed clay pearl-white tiles and a dark Belgian bluestone floor with a special finish. Together the elements create luxury and simplicity at the same time, offering a wonderful ambiance for arranging hors d’oevres for an intimate gathering or cooking up French toast for kin.
On the first floor opposite the library, a small yet still grand kitchen serves Mac, Frances, the two boys and pets perfectly, with flawless style. Each feature is superb on its own — a black Nero Marquina marble island with white veins, a backsplash of handmade glazed clay pearl-white tiles and a dark Belgian bluestone floor with a special finish. Together the elements create luxury and simplicity at the same time, offering a wonderful ambiance for arranging hors d’oevres for an intimate gathering or cooking up French toast for kin.
The kitchen opens into family dining and living spaces equally cozy and tasteful on the riverfront side of the home. Sunlit windows, light walls and beautiful yet understated wood trim are worth much more than a glance, yet provide an understated backdrop for antiques and Brandywine Valley art.
A Door to the Past and Present
Between those rooms, a wonderful, weathered wooden exterior door placed by Frolic and retained by the family leads to a formal entrance from Brandywine Creek.
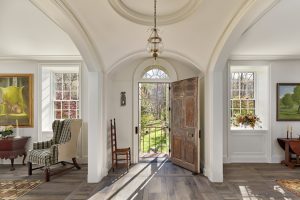 One look at the door’s character and touch of the knob evokes images of the all the artists, friends, neighbors and celebrities with vast personalities and backgrounds who have come to the home. The sweeping view from its opening and first step outdoors calls to mind the people and creatures who roamed the area centuries ago.
One look at the door’s character and touch of the knob evokes images of the all the artists, friends, neighbors and celebrities with vast personalities and backgrounds who have come to the home. The sweeping view from its opening and first step outdoors calls to mind the people and creatures who roamed the area centuries ago.
Long before Frolic drove his carriage to the entrance to the 1700s-built abode as depicted in his painting The Way Back, the home was a trading post constructed in the 1600s. Swedish traders would have made their way to the post from the water’s edge to meet with the Lenape, who sold the land to William Penn in 1683.
In more recent history, Frolic added a graceful symmetric curved staircase to the façade. It was a memorable setting for Mac and Frances’s wedding in September 2023.
Indeed it’s the outdoor views from the staircase and other points on the property — the landscape of horse country and hills — that Frances cherishes most about Big Bend. “Behind every tree is one amazing adventure after the next,” she says.
The Enchanted Dining Room and Kitchen
After a romp along the water’s edge or an epic lawn party flowing with food and drinks, prepare for another moment of awe when entering the home’s lower level. Gaze at the original dining room. “It’s an enchanted room,” says Mac of his favorite space in the house. “It gives the illusion that you’re back in the 1700s because there are no visible signs of electricity.”
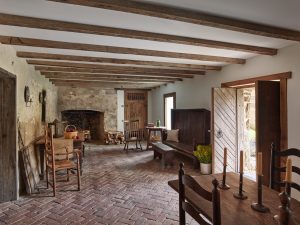 Except for flood mitigation essentials added by Archer & Buchanan, the space is just like it was in the 1960s. The dining room has its original walk-in fireplace and holds the same furniture. The table, perhaps more swayed after surviving Hurricane Ida in 2021, continues to hold 16 vintage wedding-ring candlesticks. A wooden jamb on the wall is still blackened after a candle fire years ago.
Except for flood mitigation essentials added by Archer & Buchanan, the space is just like it was in the 1960s. The dining room has its original walk-in fireplace and holds the same furniture. The table, perhaps more swayed after surviving Hurricane Ida in 2021, continues to hold 16 vintage wedding-ring candlesticks. A wooden jamb on the wall is still blackened after a candle fire years ago.
The adjoining lower-level kitchen has new appliances to support festivities for a few hundred guests, but retains the round table Mac and friends gravitated to as kids and return to as adults.
The lower level might also be enchanted for another reason. When relaying the brick floor during renovation, workers found a skeleton. Some speculate that it was a Revolutionary War soldier, but no one seems certain. No spirits have revealed an identity … yet.
Upper Stories
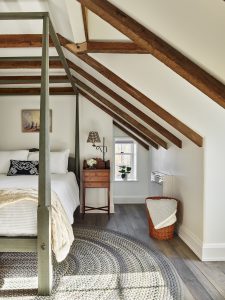 Nighttime beckons the family to the beautifully designed upper stories.
Nighttime beckons the family to the beautifully designed upper stories.
The second floor, in addition to the library’s mezzanine, holds the owners’ suite with study, lovely bedroom, bath and shower rooms. Thoughtful, fine details include an alcove with a soaking tub with a line of sight into the adjoining room’s fireplace. The bathroom includes monolithic marble slab floors and a separate, open shower with an outdoor view.
The attic level — now headquarters for explorers Jasper and Harley — has two bedrooms with full baths under the original roof rafters.
Into the Carriage Maze
In addition to an occasional polar plunge into the creek, today’s family adventures include trips on foot and ATV into the elaborate carriage maze built by Frolic and enjoyed earlier by famous tenor Luciano Pavarotti and British royalty.
Mac recalls watching over his father’s shoulder from the top of a carriage. In spring, bluebells lined the riverbanks and the carriage maze’s field turned golden with wild mustard. “It still happens each year,” he says.
The Cornerstone
 At the foundation of the Weymouths’ home’s history, design and decor lies art. Much of the art is by Mac’s family — by his father and mother, who was the great-niece of N.C. Wyeth, as well as by other Wyeths. Paintings tell the stories of land and people who have been in and out of the house.
At the foundation of the Weymouths’ home’s history, design and decor lies art. Much of the art is by Mac’s family — by his father and mother, who was the great-niece of N.C. Wyeth, as well as by other Wyeths. Paintings tell the stories of land and people who have been in and out of the house.
One large, legendary painting lives in the family room by the window that provides the same view as seen in the painting. The Vidette by N.C. Wyeth depicts a Union soldier on horseback in the snow, with the background of trees leading to the river and hill in the real scene just feet away.
Mac sums it up perfectly — “Art anchors this house.”
Photography: Jeffrey Totaro
Architects: Archer & Buchanan Architecture, Richard Buchanan & Patrick Mohan
Builder: Griffiths Construction, Inc.
Structural Engineer: Structural Design Associates
Reclaimed floors and beams: Barnyard Boys
Metalwork for stairs: Heritage Metalworks
Stair Fabricator: Saienni Stairs
Finish Carpentry: David Dougan, Cabinet Maker
Our Favorite Resources
- Arrowwood Landscape Design
- B&D Builders
- Ball & Ball
- Berk Hathaway Country Prop
- Berk Hathaway Holly Gross
- Berk Hathaway Missy Schwartz
- Cullen Construction
- Dayton Lock
- Dewson Construction
- E.C. Trethewey
- Homestead Structures
- Keystone Gun-Krete
- King Construction
- Main Street Cabinet Co.
- McComsey Builders
- Monument/Sotheby’s Int’l
- Mostardi Nursery
- Mountaintop Construction
- MR Roofing
- NV Homes
- Precise Buildings, LLC
- Rittenhouse Builders
- Sheller Energy
- Shreiner Tree Care
- Stable Hollow Construction
- Warren Claytor Architects
- Wedgewood Gardens
- White Horse Construction
