An Industrial Farmhouse in Willistown
Yes, even the architect agrees that term comes closest to capturing the unique design.
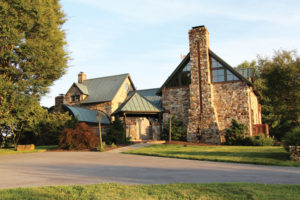
Set atop a hill, with commanding and protected views of the Willistown countryside, this month’s featured home defies easy description. A classic stone Colonial-style farmhouse is in the center of the design, but the wings, balconies, courtyards, tower and crowning copper roof make clear this home is much more.
Originally part of a family compound—created when parents divided 50 acres of prime farmland into 10-acre parcels for their adult children—this home was named “Home of the Year” by Custom Home magazine in 1992.
The Design
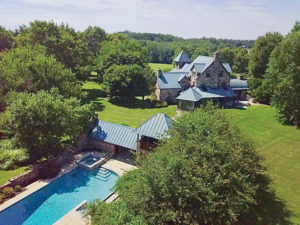 Architect Peter Zimmerman says, “The inspiration was the look of a turn-of-the-century millhouse refurbished with modern touches.” You’ll find a millstone in the entryway along with a mix of steel beams, stone, brick, flagstone and reclaimed wood throughout a design that’s full of angles and surprises in the five-bedroom, four-full, three-half-bath home.
Architect Peter Zimmerman says, “The inspiration was the look of a turn-of-the-century millhouse refurbished with modern touches.” You’ll find a millstone in the entryway along with a mix of steel beams, stone, brick, flagstone and reclaimed wood throughout a design that’s full of angles and surprises in the five-bedroom, four-full, three-half-bath home.
Zimmerman refined the design when the current owners wanted to maximize the views and enjoyment of the home by expanding the kitchen area, which now includes reclaimed wood from Daniel Boone’s original homestead. “Adding a glassed-in breakfast room and sunroom helped catch the sunrise over the hills,” says Zimmerman. Adjacent conservation easements ensure this protected viewshed remains in perpetuity.
This same sense of place in a home that’s less than 30 years old resonates throughout the design and construction. For example, the copper roof—which the original owner called a “forever roof” in all its verdigris glory—and the solid feel of the construction convey permanence, from massive beams down to the heft of details like the very solid bannisters.
This Is It
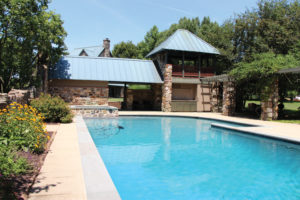 When the current owners discovered the property listed for sale online, the only photos were, surprisingly, of the three-car garage and guest suite. The husband recalls, “On a lark, my wife (now deceased) visited the property. She walked through the rooms, went into the kitchen, saw the hillside view and started to cry. ‘This is it,’ she said.” And he agreed.
When the current owners discovered the property listed for sale online, the only photos were, surprisingly, of the three-car garage and guest suite. The husband recalls, “On a lark, my wife (now deceased) visited the property. She walked through the rooms, went into the kitchen, saw the hillside view and started to cry. ‘This is it,’ she said.” And he agreed.
The home has been a perfect place to raise a family, allowing privacy in the recesses and community in the common rooms. “Every room has a view. Everyone has his own space,” he says, the ambivalence of the decision to downsize as an empty-nester in his voice.
A Tour
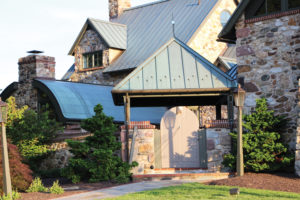 A simple description of this unique home is impossible, although there’s a virtual tour available on the listing realtors’ website along with more than 70 stunning photos. Yet neither adequately captures its qualities.
A simple description of this unique home is impossible, although there’s a virtual tour available on the listing realtors’ website along with more than 70 stunning photos. Yet neither adequately captures its qualities.
Enter through an enchanting gate to a large courtyard, the scene of countless parties, some tented in cooler weather. The courtyard is bordered on one side by the vaulted great room, which has French doors lining both long walls. When the French doors are thrown open, festivities can spill out from the courtyard to the great room, then the patio and on to grassy lawn beyond.
The pool area, surrounded by stone walls designed to resemble crumbling structures from centuries past, provides another party venue. This space is complete with a sapphire swimming pool, hot tub, flowering-vine-covered trellis and, of course, more spectacular views from the two-story pool house.
In addition to memorable Halloween parties, the property has hosted a recent wedding on the grounds. Less formal gatherings happen on the lower five-acre parcel, the site of a built-in bonfire pit.
Interior Spaces
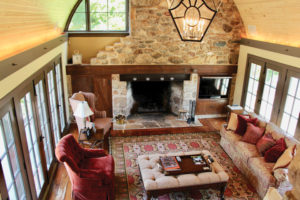 Entertaining and everyday living are equally enjoyable inside the home. The spectacular barrel-vaulted great room with 15-foot ceilings is anchored by a massive stone fireplace on a wall recreated to depict the ruins of a stone barn. This space flows seamlessly into the dining room and renovated kitchen and new sunroom.
Entertaining and everyday living are equally enjoyable inside the home. The spectacular barrel-vaulted great room with 15-foot ceilings is anchored by a massive stone fireplace on a wall recreated to depict the ruins of a stone barn. This space flows seamlessly into the dining room and renovated kitchen and new sunroom.
A luxurious first-floor master suite with two walk-in closets and baths, opens up to the huge upper-level home gym.
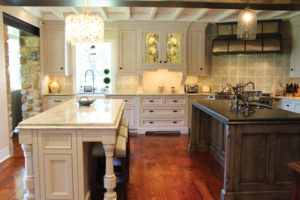 Other bedrooms include two mirror-image, two-level kids’ bedrooms—each with a sitting room and sleeping loft—connected by a shared bath, and a guest suite with a tower sitting room complete with panoramic views of the countryside. A separate wing houses a private in-law suite, with fireplace and mini-kitchenette.
Other bedrooms include two mirror-image, two-level kids’ bedrooms—each with a sitting room and sleeping loft—connected by a shared bath, and a guest suite with a tower sitting room complete with panoramic views of the countryside. A separate wing houses a private in-law suite, with fireplace and mini-kitchenette.
Common spaces include a second great room/family room on the second floor, open to the gallery-style entry foyer below, making it a perfect music room. A spacious two-level home office, with an industrial vibe, was originally a private refuge, but evolved into a “hang out” space for watching movies and playing video games.
The Setting
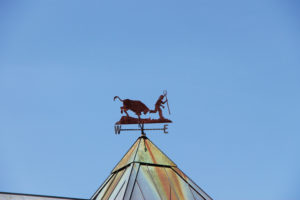 The property consists of two equal parcels in prime Radnor Hunt Country, where the local hunt can be seen from the many windows or guest suite tower. The lower parcel is under conservation easement, but allows for construction of a four-stall barn.
The property consists of two equal parcels in prime Radnor Hunt Country, where the local hunt can be seen from the many windows or guest suite tower. The lower parcel is under conservation easement, but allows for construction of a four-stall barn.
This industrial farmhouse, on a private dead-end lane, awaits the next family to call it home.
For more about this 10+ acre-property with 7,000-square-foot home in Willistown Township—offered by Country Properties, Berkshire Hathaway, Fox & Roach at $4,395,000—contact Rob Van Alen, 610.212.5470 (cell); Jody VanDegrift, 484.354.2474 (cell); or 610.347.2065 (office); 8StillmeadowLane.com.
Our Favorite Resources
- Ball & Ball
- Berk Hathaway Country Properties
- Berk Hathaway Holly Gross
- Berk Hathaway M. Schwartz
- Canvas Valley Forge
- Closet Factory
- Dewson Construction
- DiSabatino Landscaping
- Homestead Structures
- King Construction
- Main Street Cabinet
- McComsey Builders
- Monument/Sotheby’s Int’l
- Mostardi Nursery
- Renewal Dynamics
- Sheller Energy
- White Horse Construction
