A Chester County Family Farm
After 60 years, a family farm comes on the market
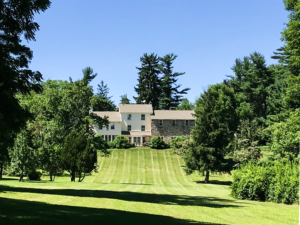 I may never live in a house this beautiful again,” says the owner, relaxed in his favorite spot for morning coffee in his childhood home. Looking through the open French doors at a long and stunning view of a good chunk of the 79-acre family farm in West Marlborough, it’s easy to understand the sentiment.
I may never live in a house this beautiful again,” says the owner, relaxed in his favorite spot for morning coffee in his childhood home. Looking through the open French doors at a long and stunning view of a good chunk of the 79-acre family farm in West Marlborough, it’s easy to understand the sentiment.
“It was a fantastic place to grow up. As a kid, I had treehouses, forts, critters and ponies,” he continues. “I’d come home from school to all this, plus a big pond for fishing and swimming.”
After being the family home for 60 years, this classic Chester County farm is ready for its next owners. Set on 79 gently rolling acres, the property includes a three-story main house, two-story guest house, eight-stall stone barn, plus paddocks, pastures and majestic pines.
Surrounded by other large parcels of land—most also under easement with Chester County and in a township limiting development to a minimum lot size of 20-acre—the farm is clearly an oasis of peace and privacy.
Foxhunting County Roots
The expansive views that remain today at the family farm off Clonmell-Upland Road in southern Chester County are what drew Plunkett Stewart to establish the Unionville area as the heart of foxhunting country over a hundred years ago. This is the land of Mr. Stewart’s Cheshire foxhounds, the Cheshire Hunt, and Nancy Penn Smith Hannum.
The many area farms once owned by Mr. Stewart still provide perfect galloping and jumping country. These prime conditions drew other foxhunting enthusiasts and resulted in foxhunting easements being granted by the new owners on much of the surrounding land.
Among those attracted to this prime hunting territory was a Mrs. Bodine, who bought the farm off Clonmell-Upland Road to build her weekend hunting box. A New Yorker looking for more than the small rooms of the modest 1760s farmhouse, Mrs. Bodine expanded the cottage in the 1920s.
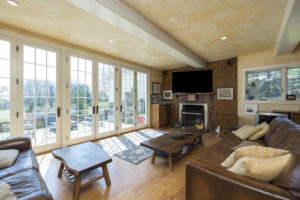 The substantial early 20th-century expansion added a grand formal living room (30’ x 20’) with 12.5-foot beamed ceilings, a wall of French windows, plus additional bedrooms and space needed for weekend entertaining.
The substantial early 20th-century expansion added a grand formal living room (30’ x 20’) with 12.5-foot beamed ceilings, a wall of French windows, plus additional bedrooms and space needed for weekend entertaining.
Surrounding farms were similarly bought for weekend hunting and used more for horses than farming. After World War II the area saw an exodus of families moving from Philadelphia and the Main Line to Chester County.
In the 1960s, the current owner’s family bought the property and added another addition, this one of brick and including a kitchen, family room and more bedrooms and baths. The final addition to the home in 2004 was a first-floor primary bedroom suite, bringing it into the 21st century.
The Family Home
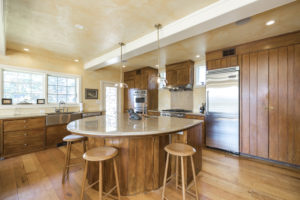 A mix of old-fashioned craftsmanship and updated features, this comfortable family home has six bedrooms (including one on the first floor), five full and one half-baths, plus den, pub/dining room, family room with open kitchen, home office, laundry room, pantry and mudroom to the barn. Original flooring remains in parts of the home, some protected by cork tiles and carpeting.
A mix of old-fashioned craftsmanship and updated features, this comfortable family home has six bedrooms (including one on the first floor), five full and one half-baths, plus den, pub/dining room, family room with open kitchen, home office, laundry room, pantry and mudroom to the barn. Original flooring remains in parts of the home, some protected by cork tiles and carpeting.
In the 1760s section of the house, entered through the original front door flanked by two towering magnolias, are a chestnut-paneled den with fireplace and built-ins, along with a charming brick-floored pub room, used as a cozy dining room. On the second floor are an office plus bedroom suite with bath.
The 1920s stone addition includes a spacious formal living room, perfect for entertaining, and with space along the French doors overlooking the stone terrace for a long farm table for large family gatherings.
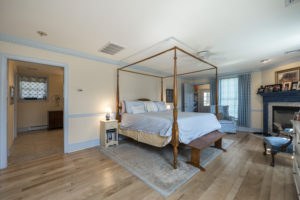 Two bedrooms and two baths (one en suite) are located on the second floor, while an additional two bedrooms, sharing a bath, are on the third floor.
Two bedrooms and two baths (one en suite) are located on the second floor, while an additional two bedrooms, sharing a bath, are on the third floor.
The current heart of the home is in the 1960s wing. Here, the open kitchen, with updated Viking appliances plus a wine fridge, is anchored by a huge marble island cut from a single slab.
The adjacent family room, with beamed ceiling and fireplace, boasts a wall of windows and French doors capturing the signature views of the property—the protected views of the rolling hills and pond.
The Property
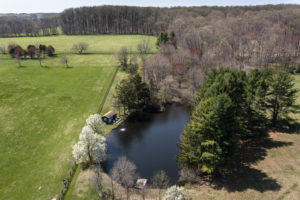 A few steps from the main house, a former two-story carriage house is now a charming guest house. There’s a surprisingly open feel to this one-bedroom cottage with living room, kitchen and sunroom overlooking the pond.
A few steps from the main house, a former two-story carriage house is now a charming guest house. There’s a surprisingly open feel to this one-bedroom cottage with living room, kitchen and sunroom overlooking the pond.
An eight-stall barn on the other side of the main house includes an office, tack room, wash stall and storage. Five pastures with turnout sheds add to the amenities.
And on any given morning during the season, you just might spot the Cheshire Hunt riding across the farm as you sip your coffee.
For more about this unique 79-acre property, under agricultural easement with Chester County and convenient to Wilmington and Philadelphia, contact Margot Mohr Teetor, RE/MAX Preferred, 610-476-4910 (cell). Visit MargotMohrTreetor.com to watch the video on the website. Price upon request.
Our Favorite Resources
- Adorn Goods
- Archer & Buchanan
- Ball & Ball
- B&D Builders
- Berkshire Hathaway Country Properties
- Berkshire Hathaway Gary Scheivert
- Berkshire Hathaway Holly Gross
- Berkshire Hathaway Missy Schwartz
- Chester County Day House Tour
- Chester County Library System
- Dewson Construction
- Dooley Pyne Landscape Co.
- E.C. Trethewey
- Griffith’s Construction
- Giuseppe Kitchen & Bath
- Harper & Sons
- Harrison Hill 55+ Community
- Hazley Builders
- Heritage Design
- John Milner Architects
- John Toates Architecture & Design
- Kim Morgan Designs
- King Construction
- Kurtz Collection
- Main Street Cabinet Co.
- Matlack Florist
- Monument/Sotheby’s Int’l Realty – K. Nader
- Mostardi Nursery
- Period Architecture
- Peter Zimmerman Architects
- Precise Buildings, LLC
- Pinemar
- Renewal Dynamics
- Sheller Energy
- Shreiner Tree Care
- Somethings Unique
- table Hollow Construction
- Sugarbridge Kitchen and Bath
- Vixen Hill Gazebos
- White Horse Construction, Inc

