A 26-Acre Private Retreat with a Vineyard
1740 Lenape Road, West Chester
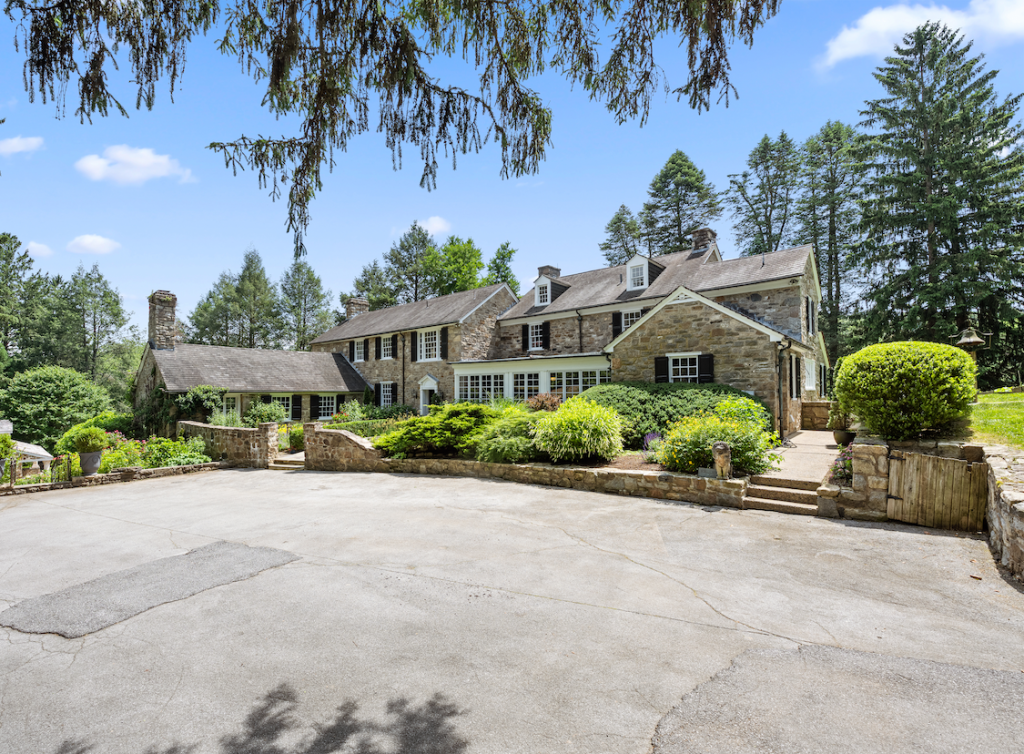
“Before we moved our family to Chester County over 20 years ago, we asked our kids what it would take to make them happy here,” said Lele Galer, former owner of Galer Estate Vineyard & Winery in Kennett Square (now owned by Longwood Gardens). “They wanted a creek, a pool and a tire swing. And they got all three!”
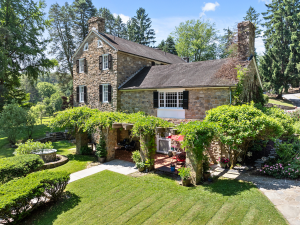 Happily, a creek runs through the Galers’ Popcopson Township property, there’s a spectacular pool and the swing still hangs from a tall tree on the lush property, although both children are now grown and have homes of their own. With the comfortable main house, pool, pool house, guest house and extraordinary art studio in the former stables, this is indeed an idyllic place to raise a family. The Unionville-Chadds Ford schools are a bonus.
Happily, a creek runs through the Galers’ Popcopson Township property, there’s a spectacular pool and the swing still hangs from a tall tree on the lush property, although both children are now grown and have homes of their own. With the comfortable main house, pool, pool house, guest house and extraordinary art studio in the former stables, this is indeed an idyllic place to raise a family. The Unionville-Chadds Ford schools are a bonus.
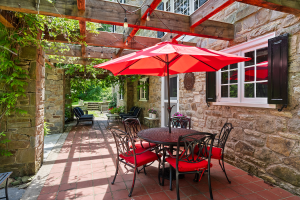 But it wasn’t always a dream home for the adults. “When we bought the property, we started by renovating like crazy, beginning with the pool house,” said Galer, though admitting there was much to love about the 1920s home, with its 1800s original farmstead core and additions. “The main house has high ceilings, tons of bookcases, gorgeous stonework and woodwork, plenty of room. And now there are mature gardens, plus acres of grape vines,” she continued.
But it wasn’t always a dream home for the adults. “When we bought the property, we started by renovating like crazy, beginning with the pool house,” said Galer, though admitting there was much to love about the 1920s home, with its 1800s original farmstead core and additions. “The main house has high ceilings, tons of bookcases, gorgeous stonework and woodwork, plenty of room. And now there are mature gardens, plus acres of grape vines,” she continued.
“So, after 20-some years and $1.5 million of renovating, things are just about perfect,” said Galer. But having sold their winery and raised their family, Lele and husband Brad are ready for new challenges and the next chapter in their lives, leaving their country estate for new owners.
Main House
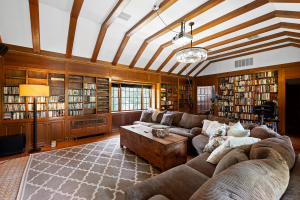 A long, tree-lined drive takes you to the hillside property, along the creek, to the classic stone main house, with five bedrooms, three full and two half baths, plus three fireplaces. Catch a glimpse of the pool area beyond, pass the English-style perennial gardens and koi pond, then on to the entrance, where a light-filled foyer offers views through to the flagstone terrace, one of several outdoor entertainment areas.
A long, tree-lined drive takes you to the hillside property, along the creek, to the classic stone main house, with five bedrooms, three full and two half baths, plus three fireplaces. Catch a glimpse of the pool area beyond, pass the English-style perennial gardens and koi pond, then on to the entrance, where a light-filled foyer offers views through to the flagstone terrace, one of several outdoor entertainment areas.
To the left are the elegant living room, with fireplace and built-in bookshelves, and the wood-paneled family room with vaulted ceiling, beams and more bookcases — a feature throughout the home, including in the large stone-walled office.
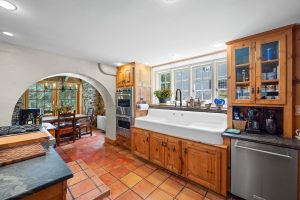 To the right of the foyer, along with the office and a half-bath, are the formal dining room, with French doors to the lovely terrace, and the large renovated kitchen with cozy breakfast nook. The gourmet kitchen, with farmhouse sink, soapstone countertops, custom wood cabinets, six-burner Viking stove and Sub-Zero fridge, is surrounded by exposed stone walls from the original farmhouse. A butler’s pantry, with wine fridge (of course), and spacious, high-ceiling mudroom/laundry room with separate entrance complete this floor.
To the right of the foyer, along with the office and a half-bath, are the formal dining room, with French doors to the lovely terrace, and the large renovated kitchen with cozy breakfast nook. The gourmet kitchen, with farmhouse sink, soapstone countertops, custom wood cabinets, six-burner Viking stove and Sub-Zero fridge, is surrounded by exposed stone walls from the original farmhouse. A butler’s pantry, with wine fridge (of course), and spacious, high-ceiling mudroom/laundry room with separate entrance complete this floor.
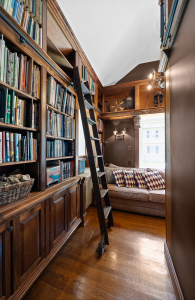 The second floor is home to an expansive primary suite, with sitting/ dressing area and built-in closets, a separate walk-in closet with window, and ensuite bath. Three more full bedrooms — including the charming children’s library with bookcases to the ceiling, ladder and a loft bed — plus a full bath are also on this floor. An additional bedroom and full bath occupy the third floor.
The second floor is home to an expansive primary suite, with sitting/ dressing area and built-in closets, a separate walk-in closet with window, and ensuite bath. Three more full bedrooms — including the charming children’s library with bookcases to the ceiling, ladder and a loft bed — plus a full bath are also on this floor. An additional bedroom and full bath occupy the third floor.
On the partially finished lower level are more stone walls surrounding a large beamed recreation room, separate game room and half-bath. This level, also ideal for creating a wine storage and tasting space, opens to a Tuscan-style, wisteria-covered pergola, perfect for entertaining, and on to the walkway to the pool area.
Pool Area
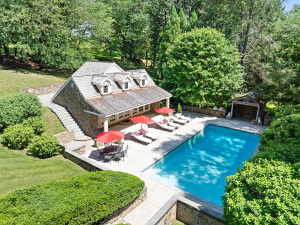 For more outdoor entertaining space, head for the pool area nestled in a woodland setting — the Galers planted over 40 trees on the property. The inviting pool is flanked by stone walls, mature hydrangea hedges and a completely rebuilt two-story pool house. A dream weekend getaway, the substantial pool house includes, at pool-level, a large open tile-floored entertainment space with fireplace and luxurious full bath. Curved stone stairs lead to a spacious second-floor living room, full kitchen and a sleeping loft.
For more outdoor entertaining space, head for the pool area nestled in a woodland setting — the Galers planted over 40 trees on the property. The inviting pool is flanked by stone walls, mature hydrangea hedges and a completely rebuilt two-story pool house. A dream weekend getaway, the substantial pool house includes, at pool-level, a large open tile-floored entertainment space with fireplace and luxurious full bath. Curved stone stairs lead to a spacious second-floor living room, full kitchen and a sleeping loft.
Guest House
For long-term guests or family, the 4,000-square-foot, two-story guest house with separate parking provides comfortable accommodations. This flexible structure also includes several rooms for offices and a possible conference room.
The first floor is comprised of a large living room with fireplace, full eat-in kitchen with dining area, two bedrooms, full bath and additional rooms (for offices or other uses). The second floor has a large, bright, beamed multi-purpose room adjacent to the primary bedroom and bath as well as three more bedrooms or offices.
Other Features
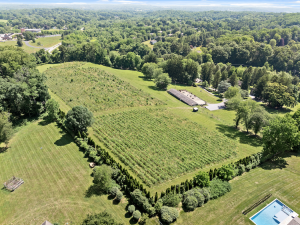 A former stable was converted into a fabulous art studio, with separate areas for a woodshop, darkroom, welding shop, along with painting and ceramic studios with kiln. It’s a truly unique space for creating, with windows facing the vineyard and French doors onto a terrace. (Those with more equestrian dreams, however, could convert the space back to a stable.)
A former stable was converted into a fabulous art studio, with separate areas for a woodshop, darkroom, welding shop, along with painting and ceramic studios with kiln. It’s a truly unique space for creating, with windows facing the vineyard and French doors onto a terrace. (Those with more equestrian dreams, however, could convert the space back to a stable.)
A new detached, four-car garage is the final building on the property.
The crown jewel of the property sits, fittingly, on the sunny hillside — an eight-acre vineyard planted with award-winning cabernet franc, grüner veltliner and albariño grapes.
And it’s all ready for the next owners.
For more information about this 26+-acre property in Pocopson Township, comprised of three tax parcels and including a 5-bedroom main house, 2-story pool house, 2-story guest house, multi-purpose art studio (former stable) and vineyard, contact Karen Nader, Monument Sotheby’s International Realty. 484-888-5597; 610-474- 6520. Karen.Nader@SothebyRealty.com. Potential for subdivision and development, this property is offered at $4.75 million.
Our Favorite Resources
- Arrowwood Landscape Design
- B&D Builders
- Ball & Ball
- Berk Hathaway Country Prop
- Berk Hathaway Holly Gross
- Berk Hathaway Missy Schwartz
- Cullen Construction
- Dayton Lock
- Dewson Construction
- E.C. Trethewey
- Homestead Structures
- Keystone Gun-Krete
- King Construction
- Main Street Cabinet Co.
- McComsey Builders
- Monument/Sotheby’s Int’l
- Mostardi Nursery
- Mountaintop Construction
- MR Roofing
- NV Homes
- Precise Buildings, LLC
- Rittenhouse Builders
- Sheller Energy
- Shreiner Tree Care
- Stable Hollow Construction
- Warren Claytor Architects
- Wedgewood Gardens
- White Horse Construction
