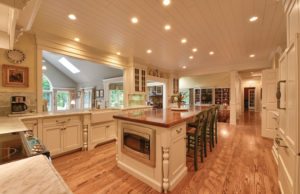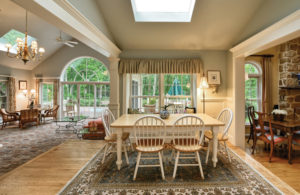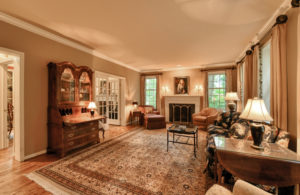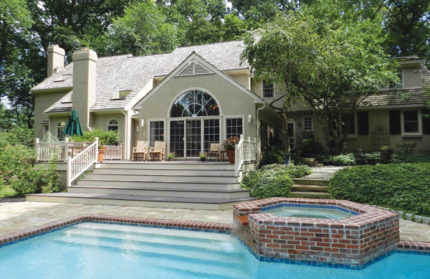228 Spring Road Malvern
A classic Colonial with a modern side in protected Willistown Township
Head south from the borough of Malvern—home to charming boutiques and tempting eateries—and you’ll glimpse the rolling farmlands and protected properties that fostered the pride of place giving rise to “Slow Down in Willistown” bumper stickers on residents’ cars. Along back roads in this eastern corner of Chester County you’ll spot signs for magical sounding places—Maple Leaf Farm, Sea Horse Farm, Summerbank Farm—along with the preserved 19th-century crossroads village of Historic Sugartown and the farm-fresh farmstand at Sugartown Strawberries.
Yes, the protected viewsheds along these roads are part of the reason to live in Radnor Hunt. And you’ll definitely want to slow down because around the bend there just may be people walking or horseback riding, or a pack of hounds on the scent of a fox. It’s that kind of neighborhood.
The Home
 Very much in keeping with the feel of the area is this month’s featured home—a property that impresses as well as surprises. Set back on a two-plus-acre parcel across from many acres of protected land, is a classic stone-front Colonial with five bedrooms, three full baths and three-car garage. Along the cobblestone-lined circular drive, you’ll find flowering trees, perennials and manicured landscaping nurtured for 25 years by the owners.
Very much in keeping with the feel of the area is this month’s featured home—a property that impresses as well as surprises. Set back on a two-plus-acre parcel across from many acres of protected land, is a classic stone-front Colonial with five bedrooms, three full baths and three-car garage. Along the cobblestone-lined circular drive, you’ll find flowering trees, perennials and manicured landscaping nurtured for 25 years by the owners.
But behind a somewhat predictable façade is unexpected open living space, complete with cathedral ceilings, skylights and a great room that truly merits its name. This updated space flows from the foyer, past the kitchen and sunny breakfast room into the back of the house, drawing you to the spacious sunroom, then leading to the patio, pool, spa, waterfall and large fenced portion of the backyard. It’s this bright, inviting space at the back of the house where family and friends will gather.
The Details
The 30-some-year-old home has had just two owners—the current owners, who updated it, and builder Jay Reis, who added customized features. Old paver brick in the floor of the foyer is repeated in the sunroom—a practical feature for a poolside room—and adds texture to a wall in the dining room.
Detailed millwork enhances every room, from the beadboard wainscoting in the foyer to the chair rail up the hardwood staircase to the many built-in bookshelves, storage units and window seats. Hardwood floors flow throughout the first floor’s main rooms.
The Tour
 The formal living and dining rooms are right-sized—large enough for fire-side entertaining in the living room and concerts on the piano in the dining room. A comfortable, private library with double French doors boasts another fireplace and useful built-in shelves and window seat.
The formal living and dining rooms are right-sized—large enough for fire-side entertaining in the living room and concerts on the piano in the dining room. A comfortable, private library with double French doors boasts another fireplace and useful built-in shelves and window seat.
The large light-filled two-story great room, with cathedral ceiling and skylights, opens to a second-floor gallery. This bright space is anchored by a floor-to-ceiling stone fireplace and accented with built-in shelves, window seat and entertainment center cabinet.
The flow continues to the sunniest breakfast room overlooking the pool and opening into the kitchen and steps down to the sunroom. The gleaming white updated kitchen has crown molding, marble perimeter counters, and a wood-topped center island—with the feel of a well-loved farm table. The view from the farm sink—through the sunroom—extends to the pool and patio.
Yet another gathering space, the large sunroom has an L-shaped wet bar with wine cooler, sink, tile counters and storage. More skylights in the sunroom’s cathedral ceiling, plus walls of windows including a palladium window above sliding glass doors, let in light so the room earns its name.
Rounding out the first floor are a foyer powder room, walk-in kitchen pantry, well-equipped laundry room, poolside powder room, and back hall with a door to the walk-out lower level, which though unfinished has great potential as a man cave, nanny suite or home gym.
The Upper Level
 A bright open second-floor landing with hardwood floors overlooks the foyer and great room. To the right, in its own wing, is the master suite, with sitting area, two walk-in closets, and shining white en suite bath. The updated bath sports beadboard wainscoting, a soaking tub and two pedestal sinks. Pocket doors separate the marble shower and private toilet.
A bright open second-floor landing with hardwood floors overlooks the foyer and great room. To the right, in its own wing, is the master suite, with sitting area, two walk-in closets, and shining white en suite bath. The updated bath sports beadboard wainscoting, a soaking tub and two pedestal sinks. Pocket doors separate the marble shower and private toilet.
Down the hallway are four bedrooms, all with plenty of storage, plus two bathrooms with easy hallway access. At the end of the hallway, situated above the oversize three-car garage, is the fifth and largest bedroom—a perfect spacious in-law suite.
Private Oasis
Choose from several spaces to enjoy outdoor living at this comfortable home. The flagstone patio is both a peaceful retreat and well-designed entertaining area, perfect for grilling and with easy kitchen access. A separate deck off the sunroom demands rocking chairs from which to enjoy the scenery. Or head toward the red roses that frame the pool and spa, with a small waterfall providing the soundtrack.
Look out over the large level yard, with woods, slow down and take in this private oasis.
This five-bedroom, three-full-bath home, with pool, on two-plus acres in Willistown Township is offered for $1,295,000. For more information, contact Missy Schwartz at Fox & Roach / BHHS /Luxury Homes /Devon, 610-651-2700 (office); 610-888-3349 (cell); Missy@MissySellsHomes.net; www.228SpringRoad.com.
Our Favorite Resources
- Arrowwood Landscape Design
- B&D Builders
- Ball & Ball
- Berk Hathaway Country Prop
- Berk Hathaway Holly Gross
- Berk Hathaway Missy Schwartz
- Cullen Construction
- Dayton Lock
- Dewson Construction
- E.C. Trethewey
- Homestead Structures
- Keystone Gun-Krete
- King Construction
- Main Street Cabinet Co.
- McComsey Builders
- Monument/Sotheby’s Int’l
- Mostardi Nursery
- Mountaintop Construction
- MR Roofing
- NV Homes
- Precise Buildings, LLC
- Rittenhouse Builders
- Sheller Energy
- Shreiner Tree Care
- Stable Hollow Construction
- Warren Claytor Architects
- Wedgewood Gardens
- White Horse Construction

