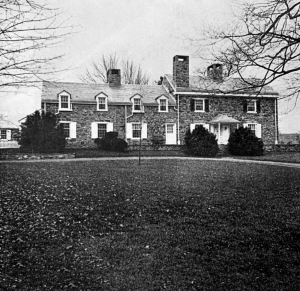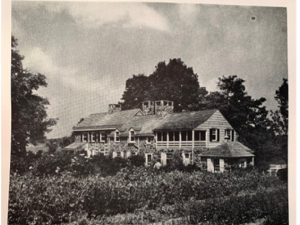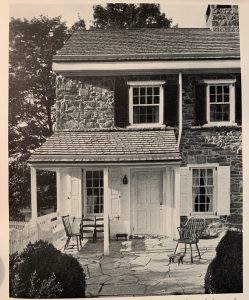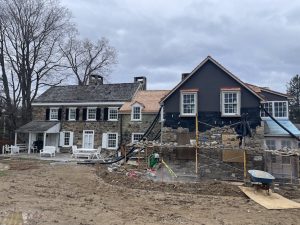Brandywine Stories: The First Home in West Chester
Historic photos and illustrations by Phillip B. Wallace, 1926. Chester County History CenterThe Dower House, the gateway to the borough

Every day, thousands of travelers drive south into West Chester along Pottstown Pike as it turns into North High Street at Goshen Road. Yet very few pause to glance at two historic structures located at the intersection with Goshen Road.
On the right, ruins can be seen on the golf course — the remains of a once vital farmhouse built by Thomas Hoopes. The Hoopes family were among the first settlers to Chester County, along with two others, the families of Robert Eachus and Joseph Collins, who also established farms near Goshen Road.
But it’s the Dower House, located at the Goshen Road intersection, that’s considered the oldest continuously occupied home in West Chester.
Colonial Beginnings
It all began in 1681 when King Charles II of England granted William Penn a charter to create a new colony in America, later named Pennsylvania. The ink had barely dried on the charter when Penn secured a ship, The Welcome, to take some 65 followers to the New World in search of religious freedom.

By 1684, a group of Welsh Quakers settled a 40,000-acre parcel and established family farms in what would become part of the Township of Goshen. West Chester would eventually be located within its boundary.
To grow the community, a road was needed to connect Goshen in Chester County to Philadelphia and to the City of Chester, the county seat. Goshen Road, as it was called, was mapped from trails and landmarks such as creeks, hills and even trees. Today it marks the northern boundary of West Chester. Improvements were made to accommodate wagons and carts, opening the area to the development, with gristmills, sawmills, wheelwright shops and schools.
It was the beginning of the community, and the Dower House was at its center.
Early Years

There’s uncertainty about the exact date the Dower House was first completed as a stone structure. Early records show John and Mary Wall purchased 150 acres on the south side of Goshen Road in 1712, located just inside the boundaries of what’s now West Chester Borough. This property was near a spring providing clean water, and the fertile soil provided healthy crops and a vegetable garden.
The Walls first constructed a small log cabin on the farm, which was later replaced with a small stone house that exists today. Some historians place the date as early as 1715, while others insist it was 1721. The current owner, Tait Norden, discovered a long-hidden stone plate engraved with 1755. The property’s county tax map number is 01-01-01, identifying it as the ‘First Parcel.’
Whatever the date, the first two-room, stone construction of the Dower House serves as a model for each subsequent expansion. This ensured the small farm could grow and contribute to both residents and neighbors, including a treasure of fresh produce well into the 20th century.
20th to 21st Century
In the 1920s, popular author Joseph Hergesheimer (1880– 1954) and his wife Dorothy purchased the Dower House and invited the famous regional architect Brognard Okie (1875– 1945) to share it as their home. Together, they embarked on modernization projects that made the house more livable while retaining its historic character.
In 1926, Hergesheimer published From an Old House, a book describing the home and its many improvements. For his part, Okie used his work on the house to create new styles of architectural preservation that become known as Colonial- Revival architecture. Examples of Okie’s work can be seen in homes throughout Chester County.
The home became both practical and comfortable, with large indoor fireplaces for cooking and warmth, enlarged windows to provide scenic views, and an updated rear terrace for outdoor comfort next to the garden.

The Dower House continues to undergo further expansion and improvements today.
Seven years ago, Tait and Lisa Norden made the Dower House their new home. Since then, they’ve planned another renovation that would respect the original architecture while enhancing livability.
Working with Archer & Buchanan Architecture in West Chester and Rittenhouse Builders of Coatesville, the Nordens are ensuring that every improvement meets the highest standards of historic preservation.
As with past expansions, the intention is to preserve and celebrate West Chester’s first home and to maintain it as a proud symbol of historic preservation not only for West Chester, but the entire region.
Malcolm Johnstone is the Community Engagement Officer for Arts, Culture and Historic Preservation for the Cultural Alliance of Chester County, an initiative of the Chester County Community Foundation.
